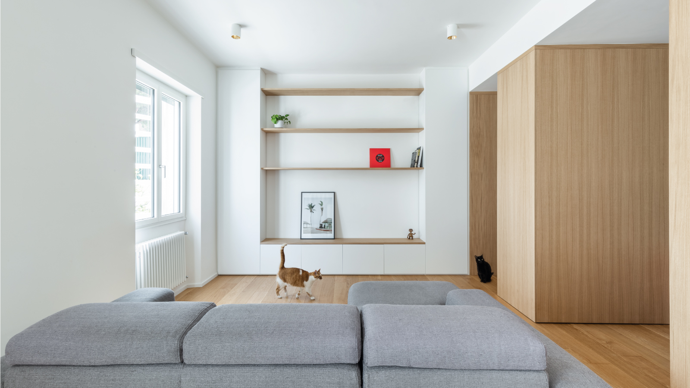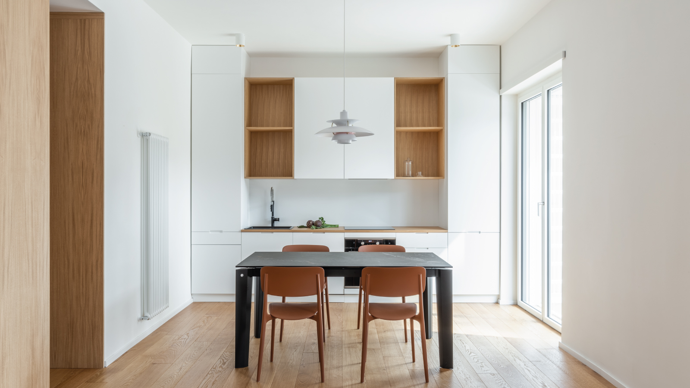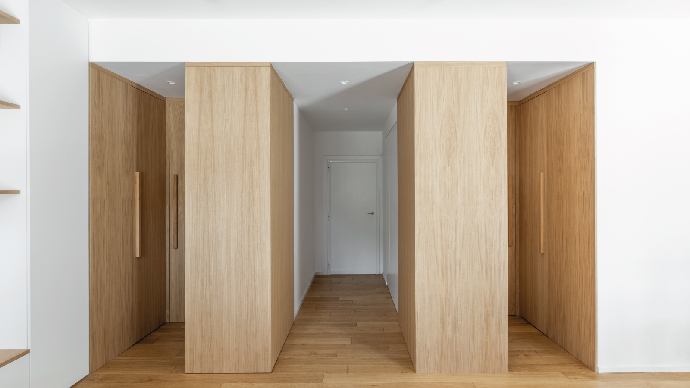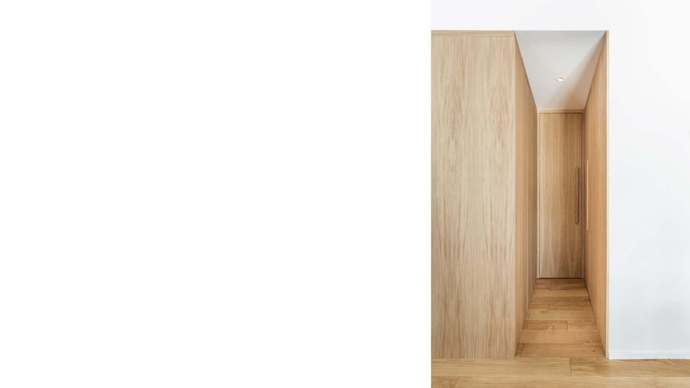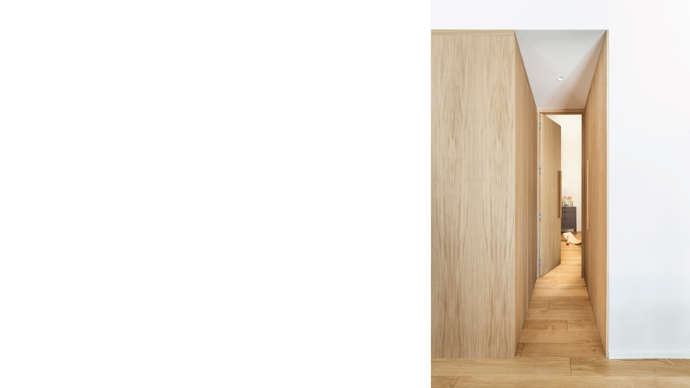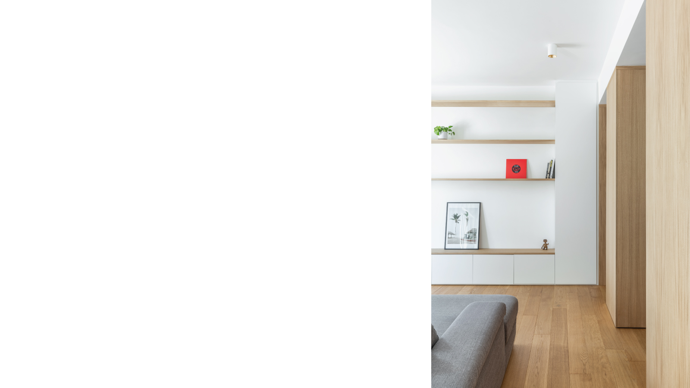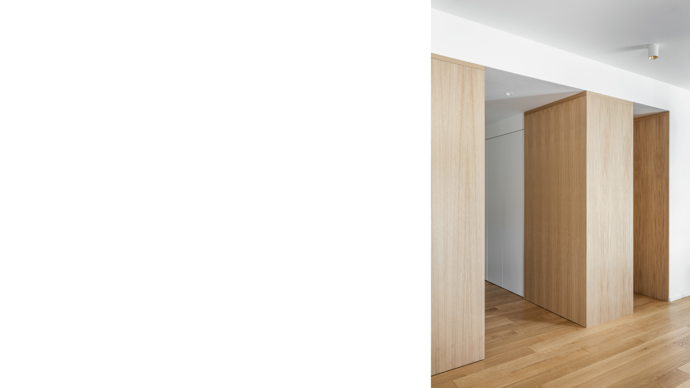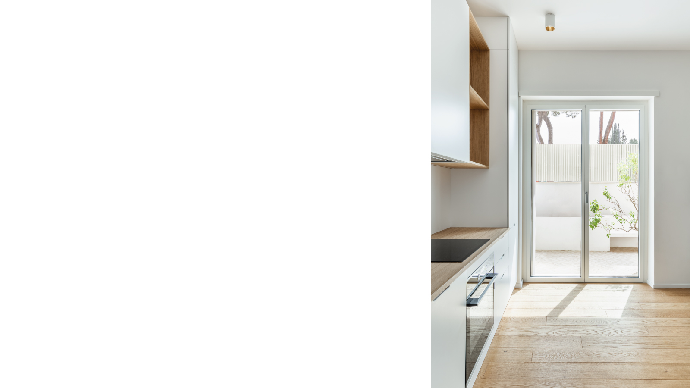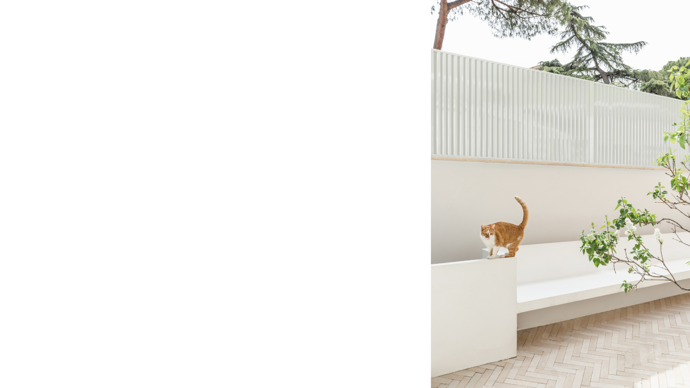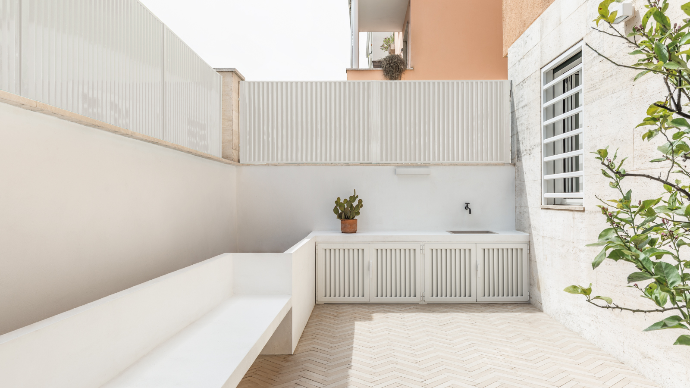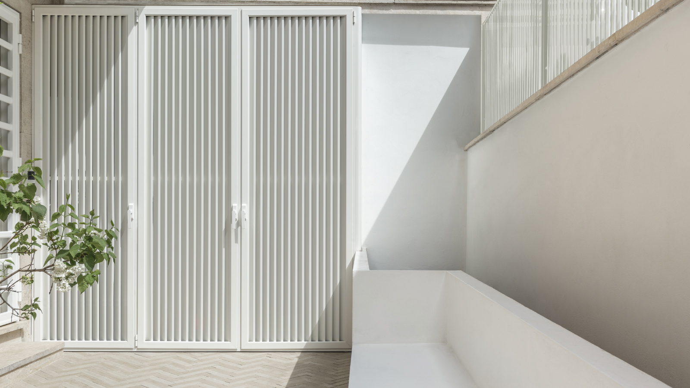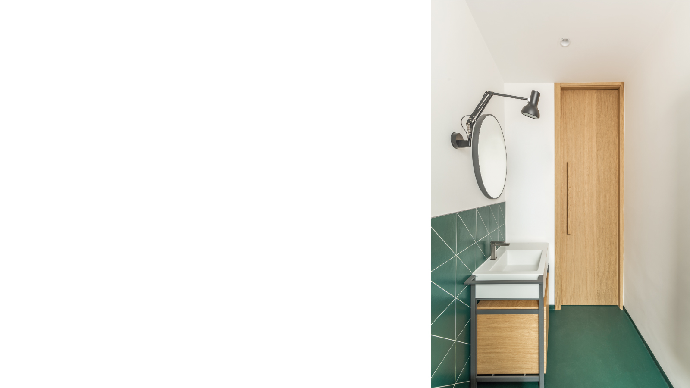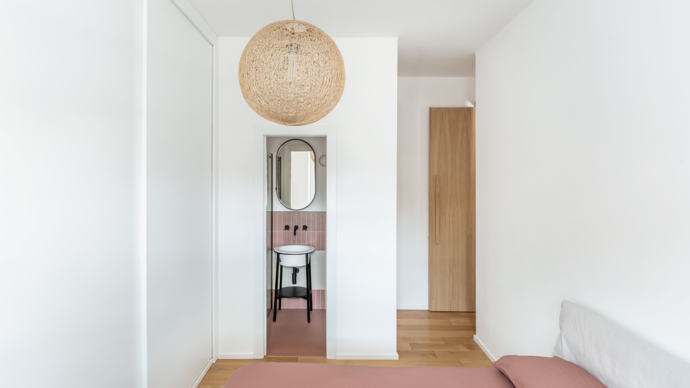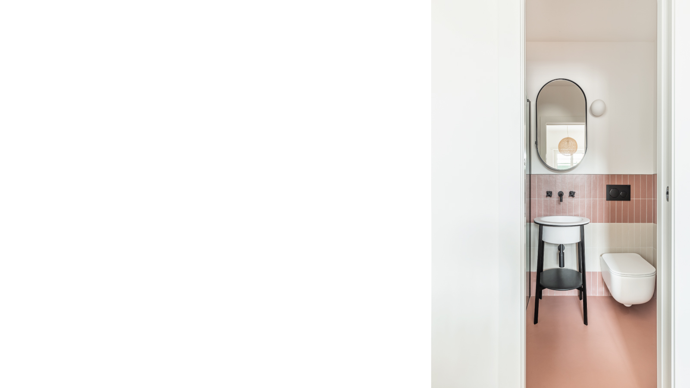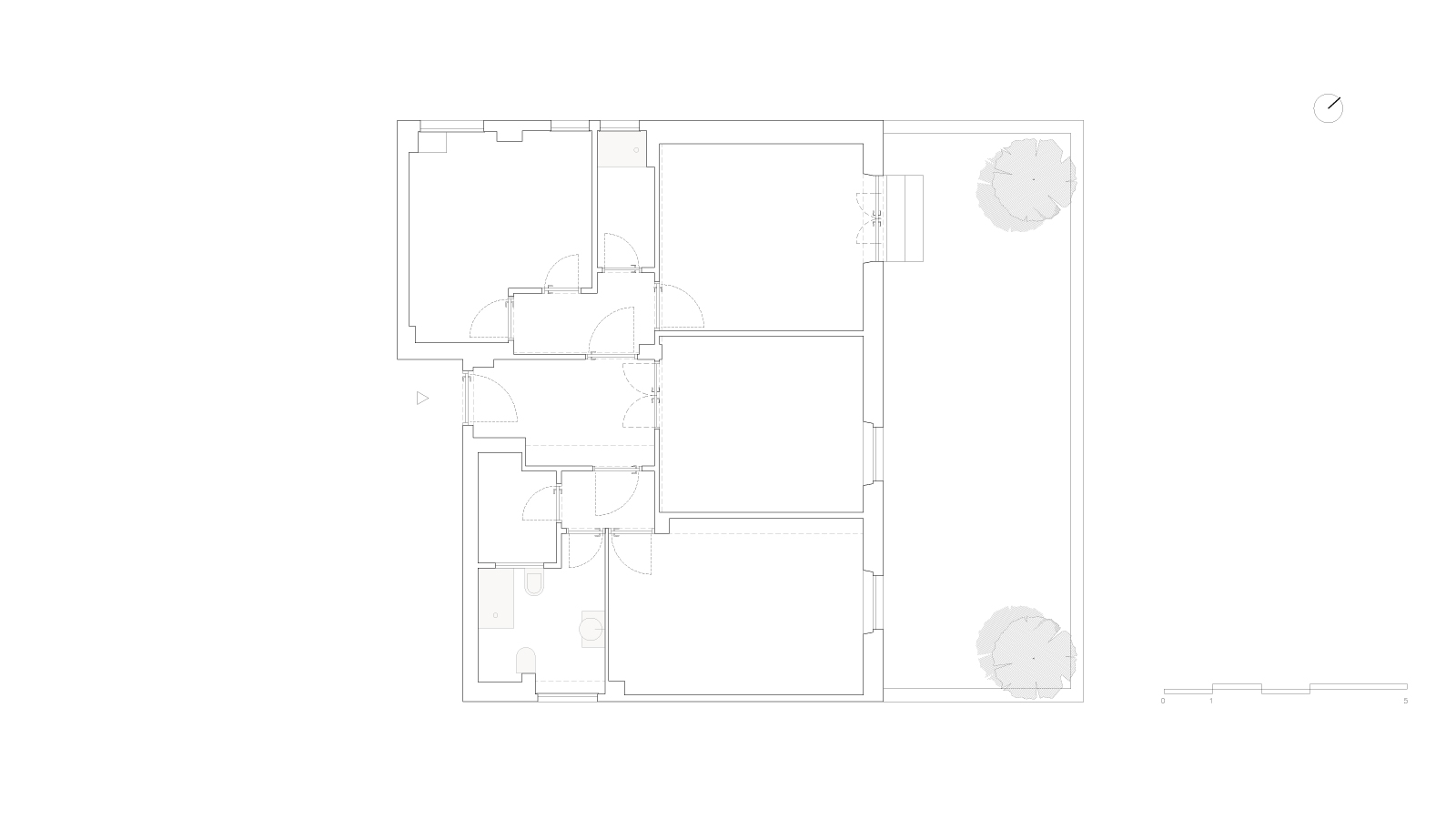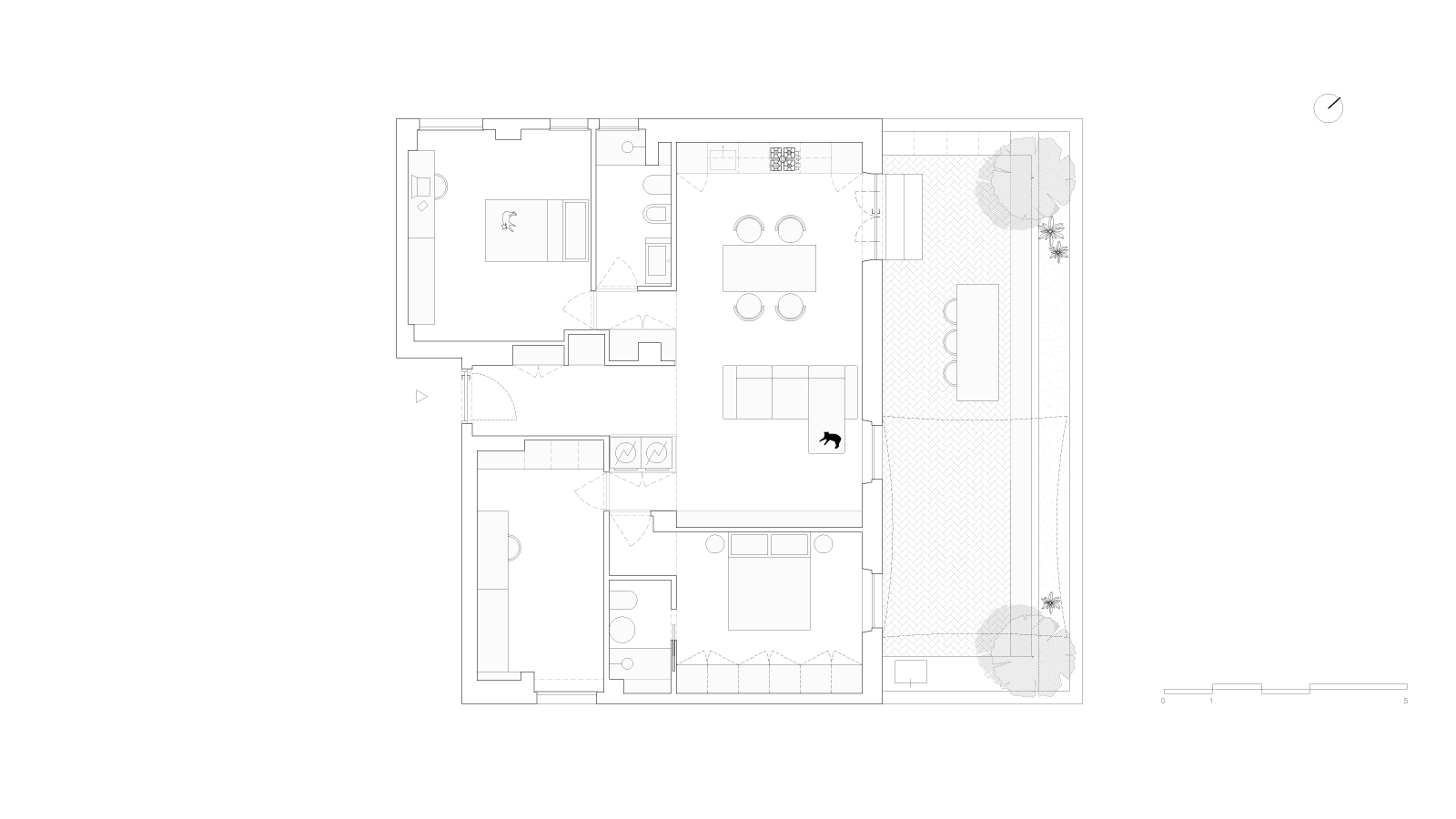

Tiga
Project of a house for a young family + cats
Year: |
2022 |
Location: |
Roma, Italia |
Program: |
Residential / Renewal / Interior design |
Surface: |
100 mq |
Customer: |
Privato |
Subject: |
Preliminary, final and working design and site engineering |
Communication: |
Ph. studio Daido | studiodaido.com |
State Of The Project: |
Built |
Tiga is a MARGINE project for the renovation of an apartment in the Monteverde Vecchio district in Rome.
The request of the client, a young family with two cute cats, was to have a bright house, open to the outdoor directly from the living space. The places before the intervention presented a typical 1980s layout, on the ground floor of a residential building in the Monteverde Vecchio district. The space initially appeared labyrinthine and fragmented, typologically referable to the entrance-hallway system of distribution to the rooms, with the outdoor patio accessible only through the kitchen.
The project rethinks and simplifies the distribution of internal spaces in order to increase the architectural quality and functionality of the house, connecting the living space to the external spaces.
The three corridors that characterized the distribution have been eliminated to make room for a system of equipped passages, which embellish the living space and allow the passageways to the bedrooms and the bathroom to be hidden and conceal the pantry and laundry inside.
An essential formalism is matched by the choice of a palette of essential materials: the natural oak of floors and walls, the opaque white of paints and fixtures. The only notes of color are represented by the resin and ceramic baths.
