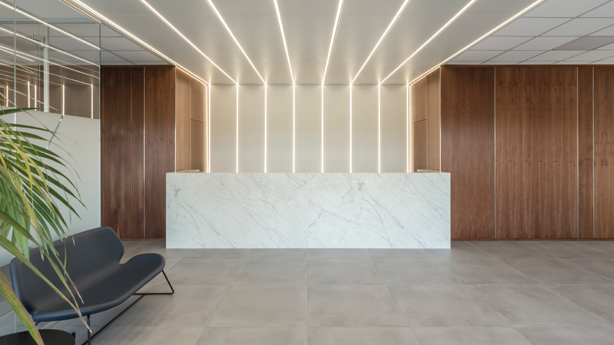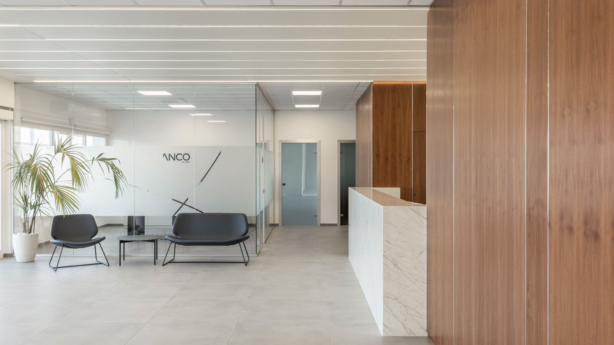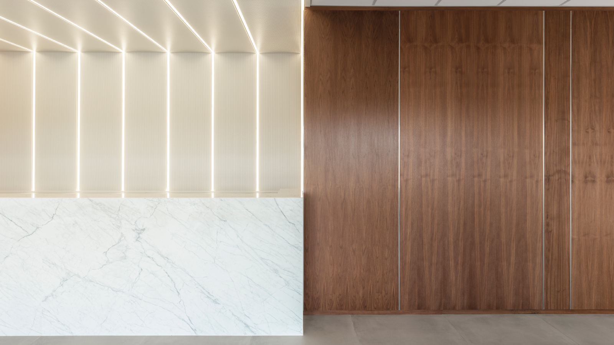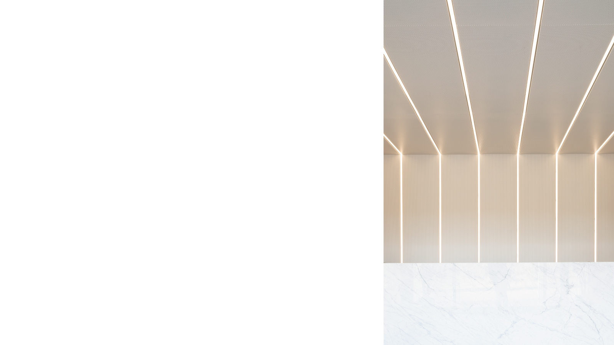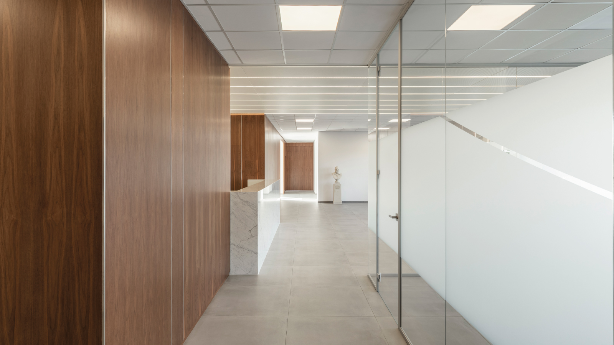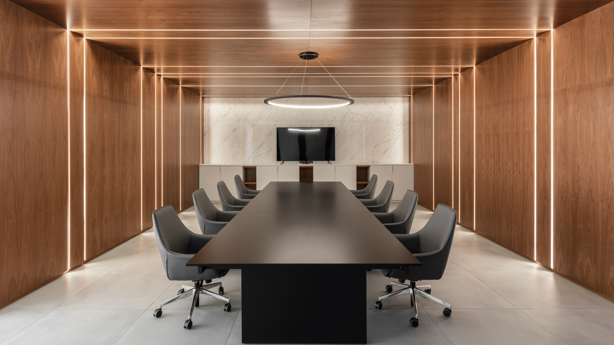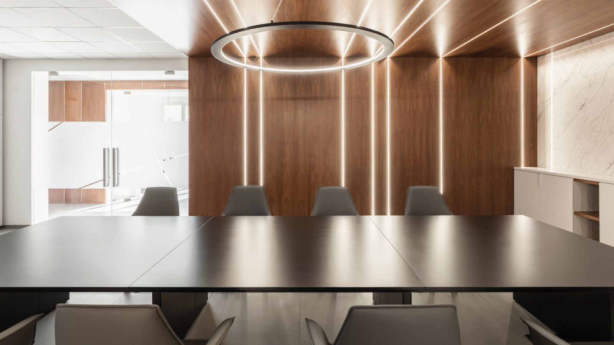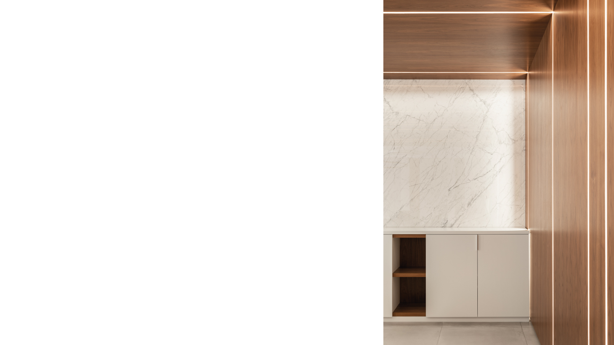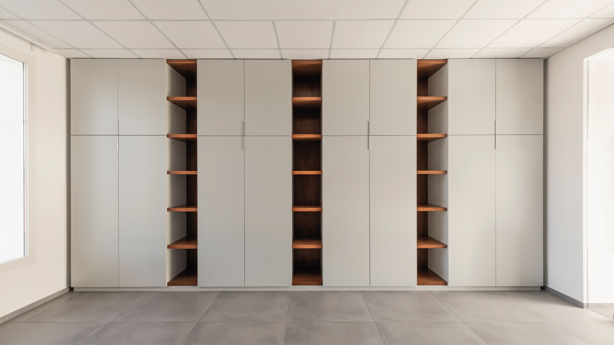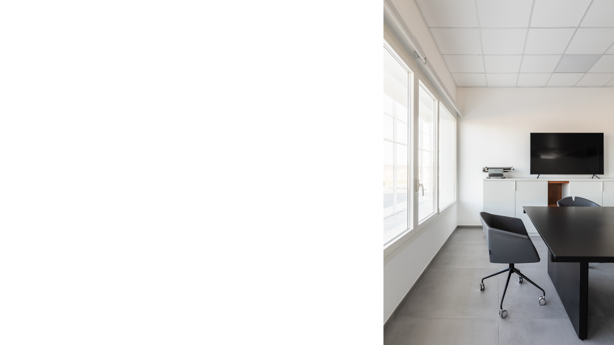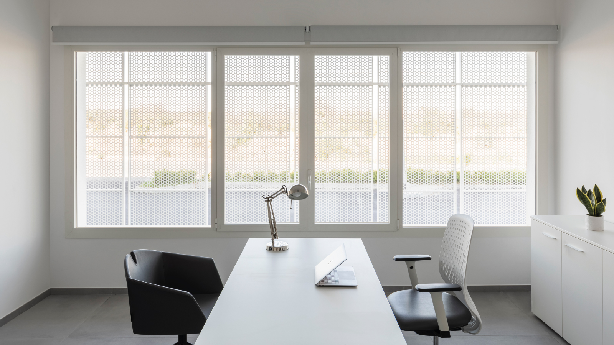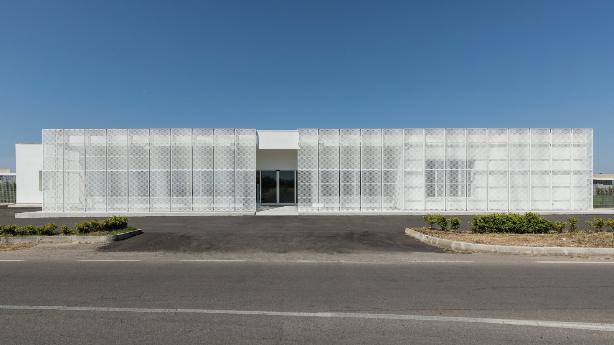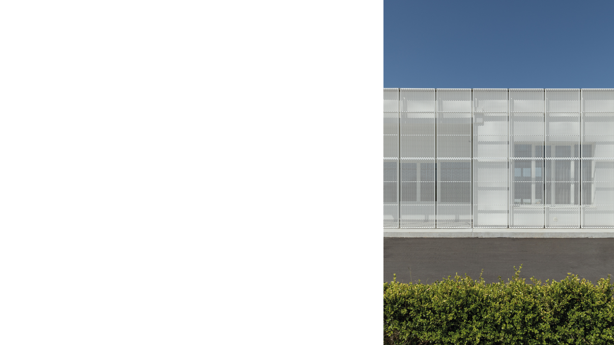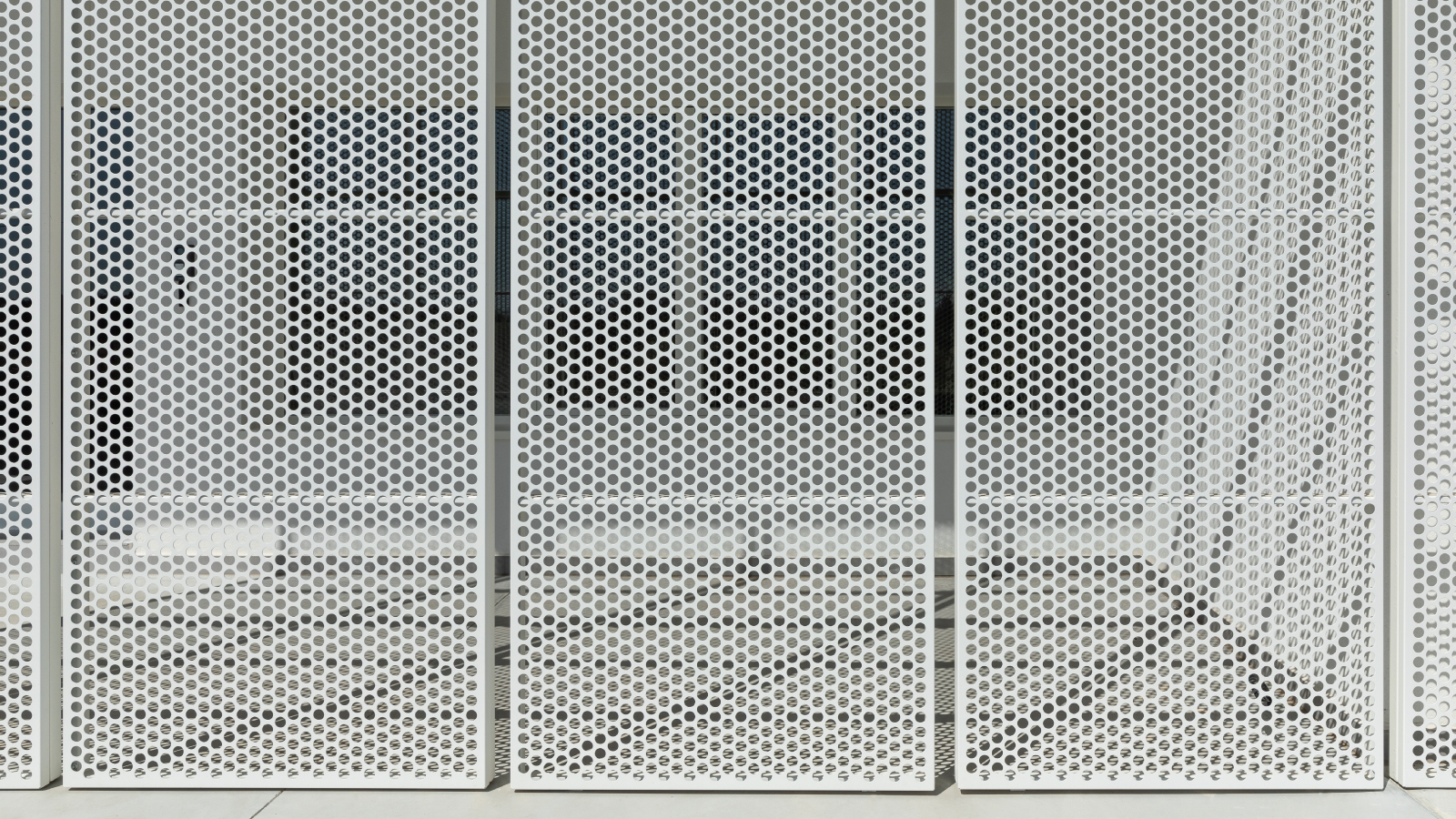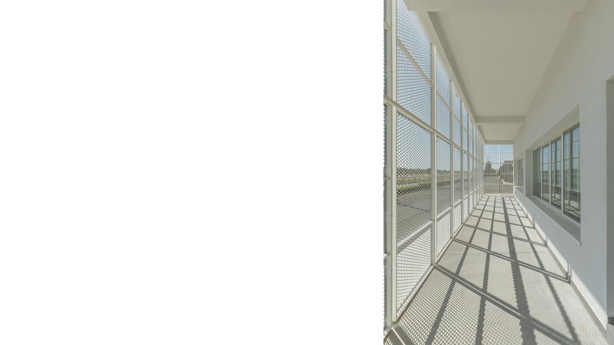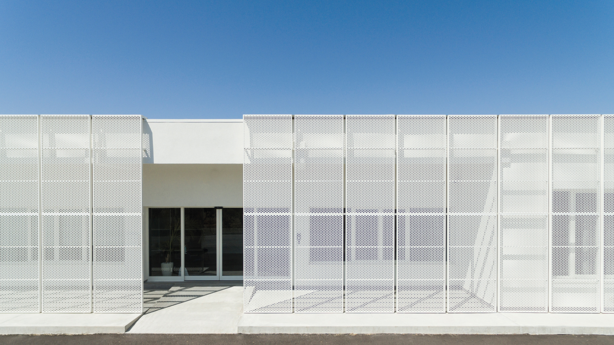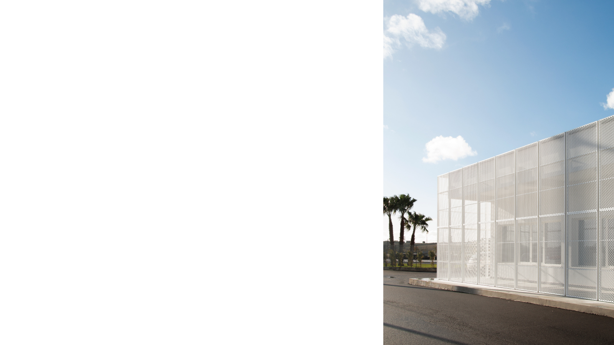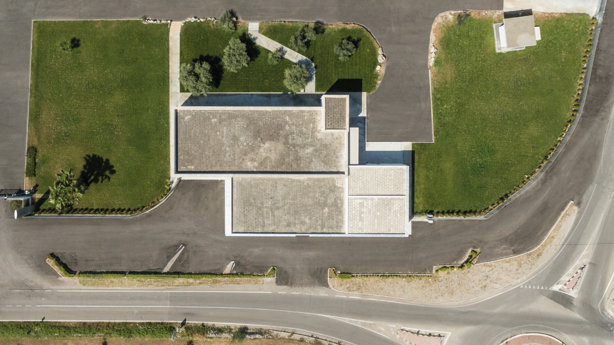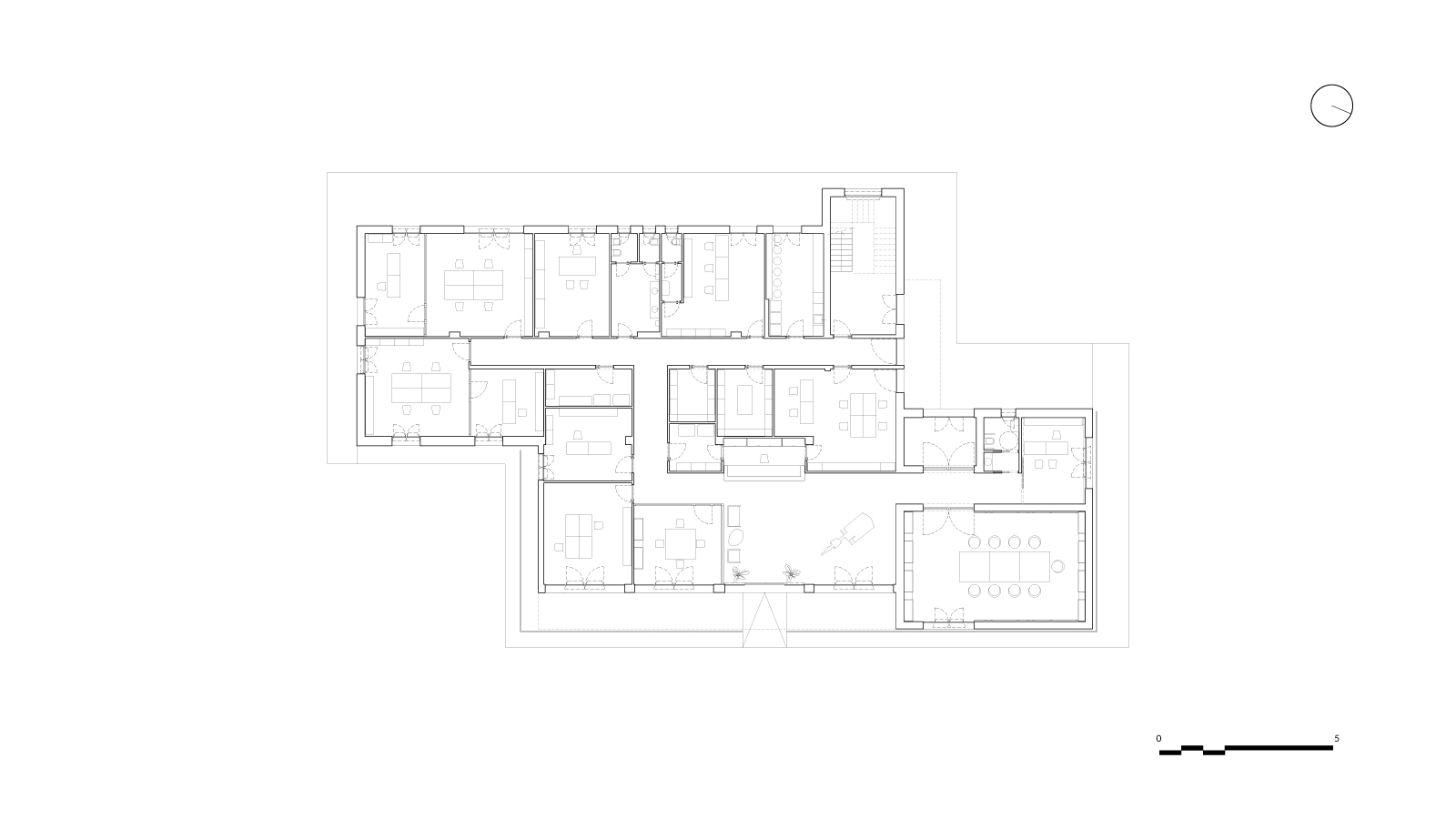

Dots
Headquarters of offices
Year: |
2022 |
Location: |
Calimera, Italy |
Program: |
Headquarters / Interior design |
Customer: |
Franco Srl |
Subject: |
Preliminary, final and working design, site engineering |
Communication: |
Ph Studio Daido |
State Of The Project: |
Built |
Dots is the renovation project of an office building commissioned by a construction company based in Puglia. The building, a textile factory from the 1970s, was re-functionalized according to the needs of the new owner.
The area for textile machinery was converted into the hall and offices for the staff. The old washing area, a large rectangular room, now houses the conference room and offices converted into technical studies and services related to the administrative and managerial activity of the company.
The new established activities made it necessary to design new shading systems in order to reduce solar radiation as well as visual introspection. For this reason, the entire volume was wrapped inside a system of macro-perforated sheet metal sunshades that allowed more than half of the light to be filtered and to give a uniform and minimal appearance to the structure.
The interior spaces are characterized by essential and pure shapes that make the offices simple and minimal. The hardness of the cementitious materials and the glass that divides the rooms is embellished and softened by the walnut joinery that conceals the executive spaces within them.
The lobby is dominated by the “ingot” in Carrara marble which serves as a reception desk.
The conference room is surrounded by walnut paneling that improve the acoustics and give quality to the architectural space.
The custom-made interior furnishings have been designed by the studio in order to give material continuity and equipment to every space. The furnishings are by Frezza and Kastel, the lighting systems are by Artemide.
