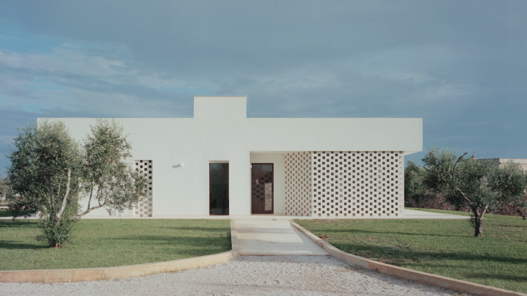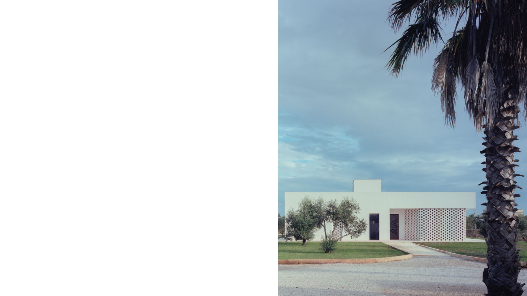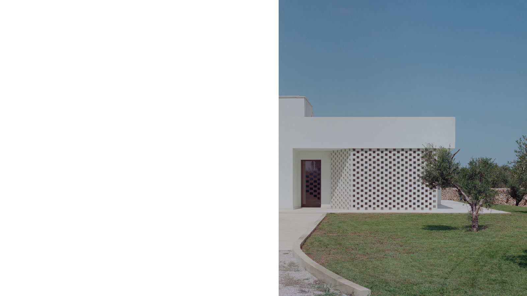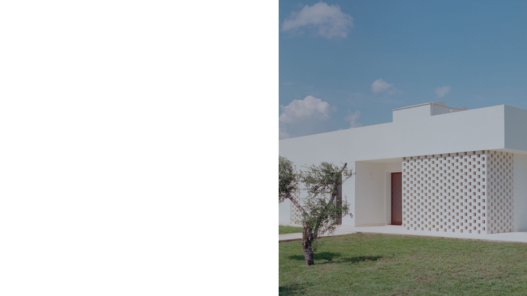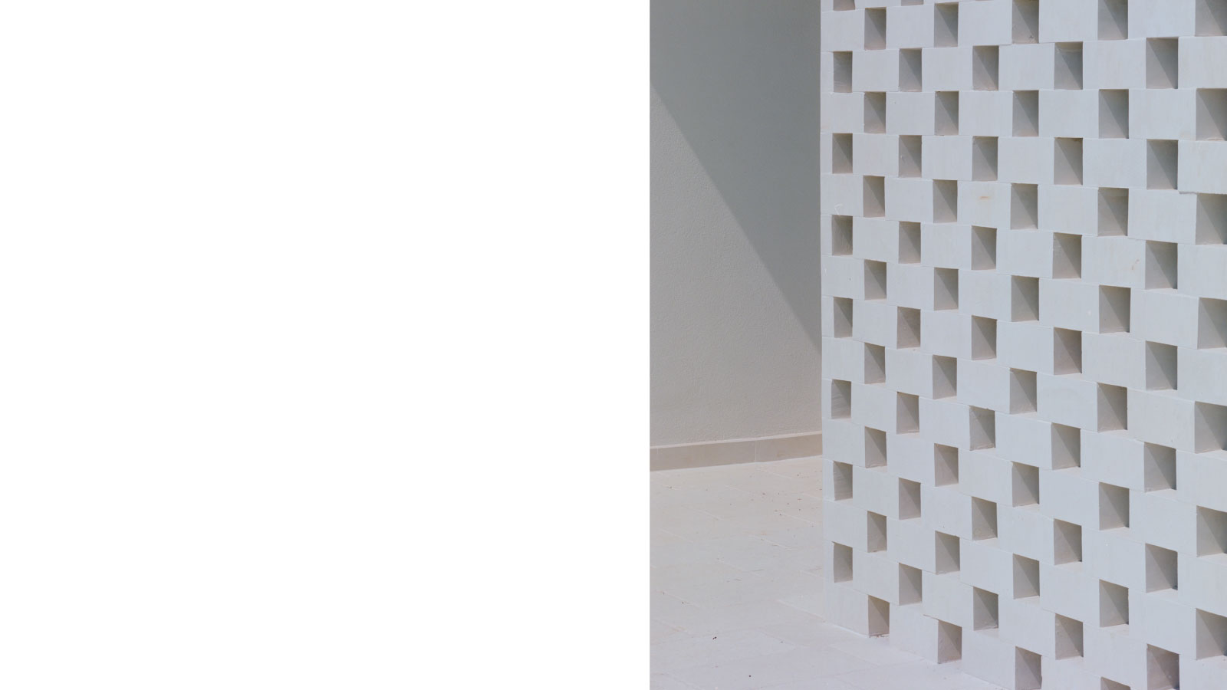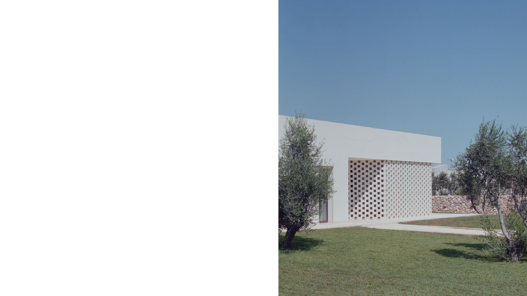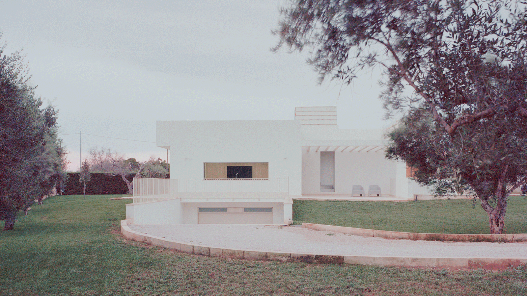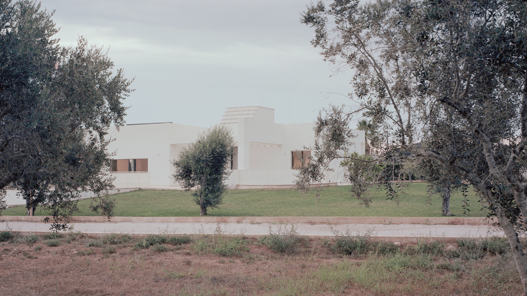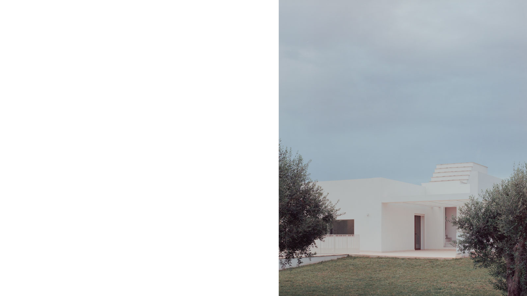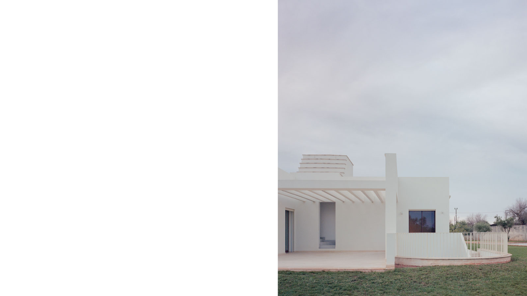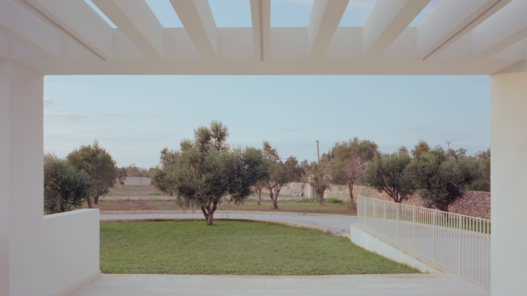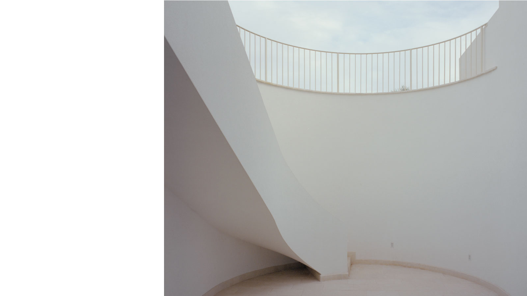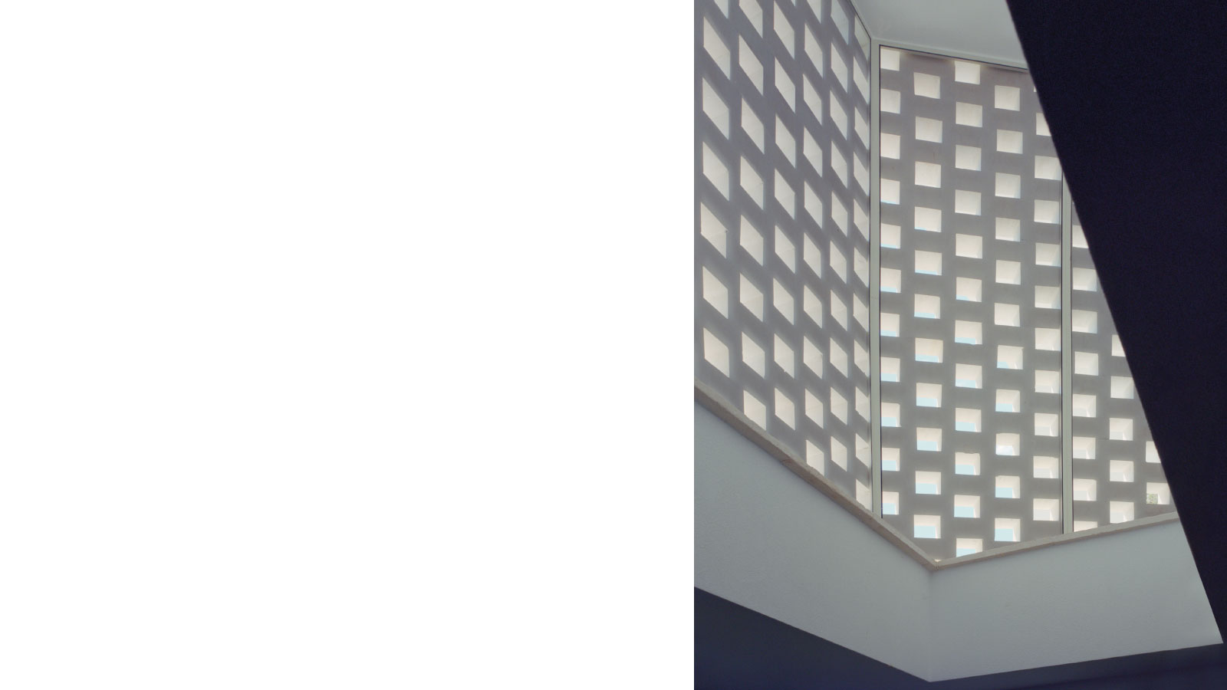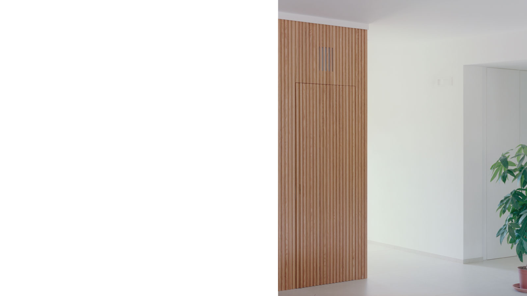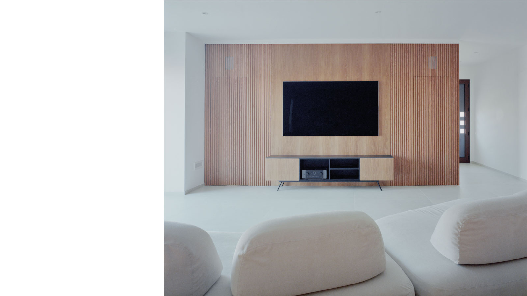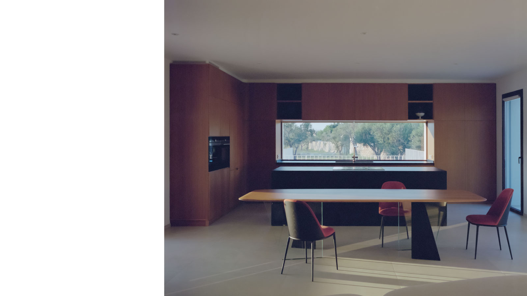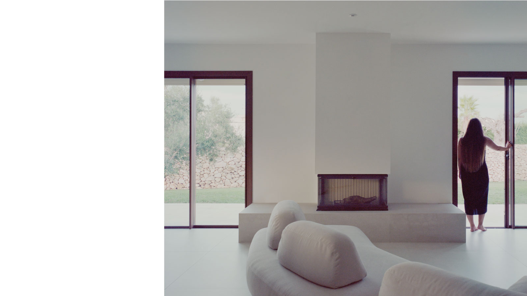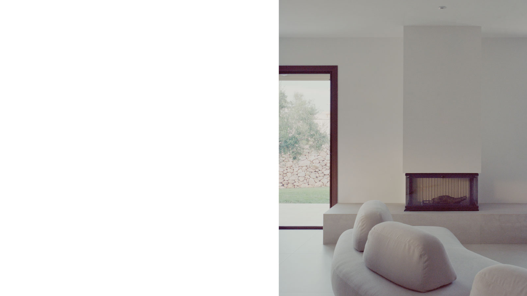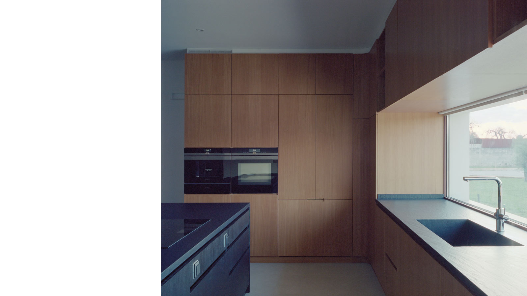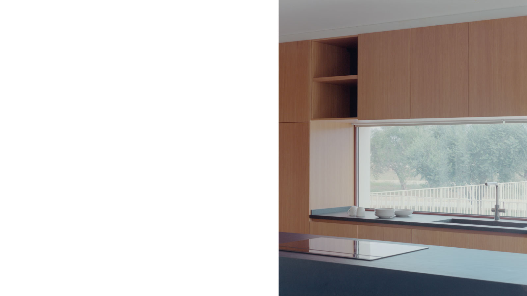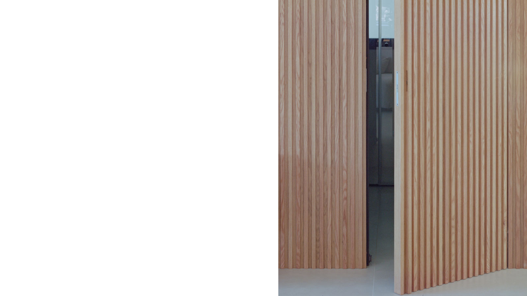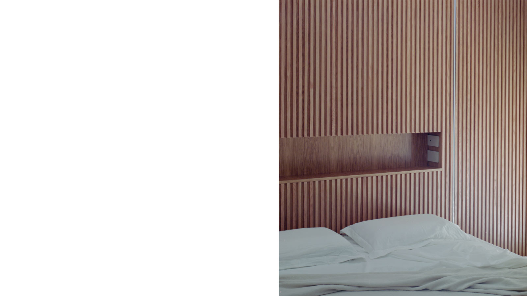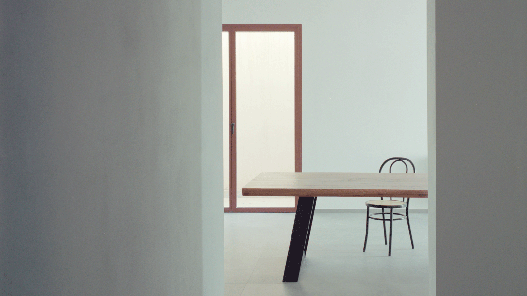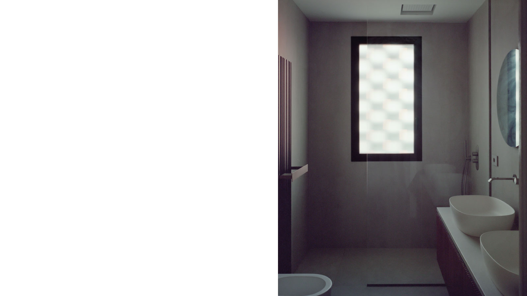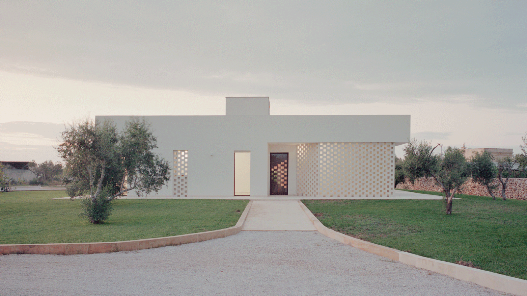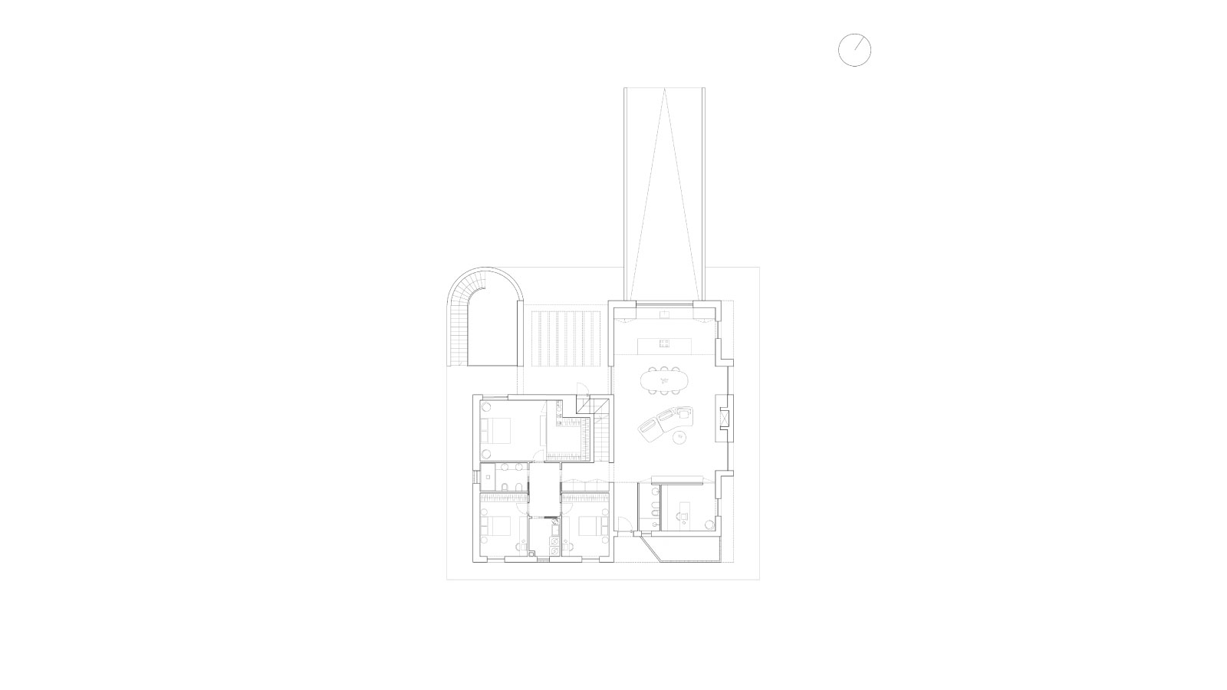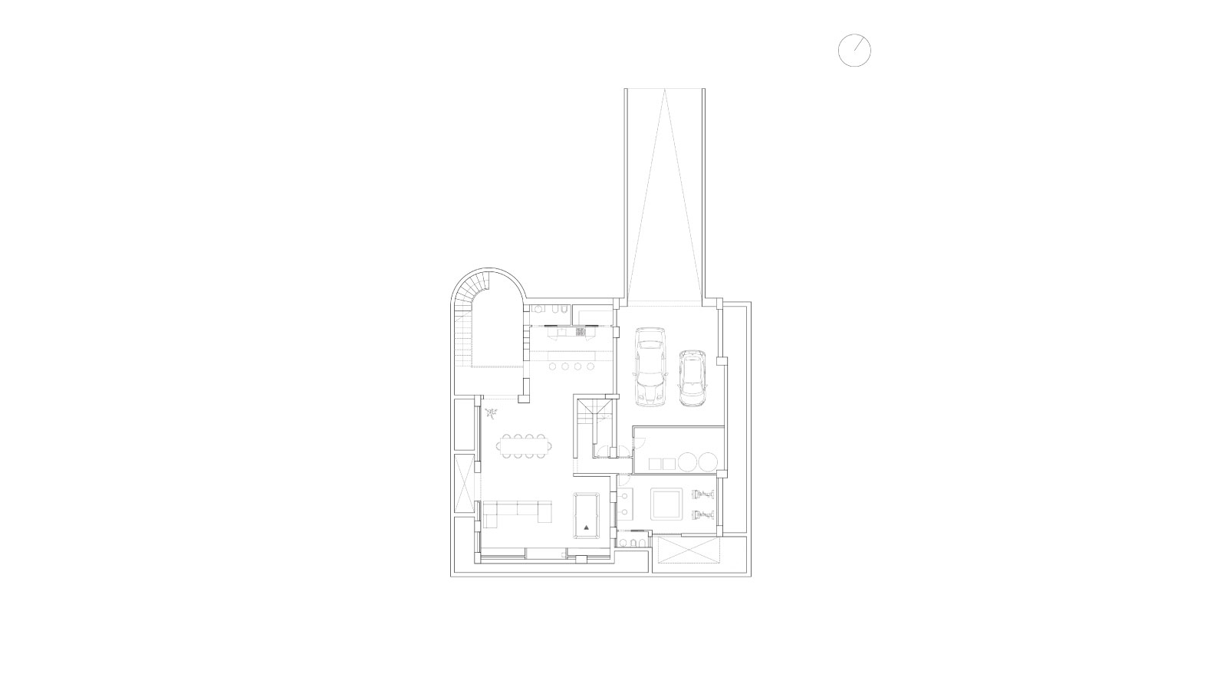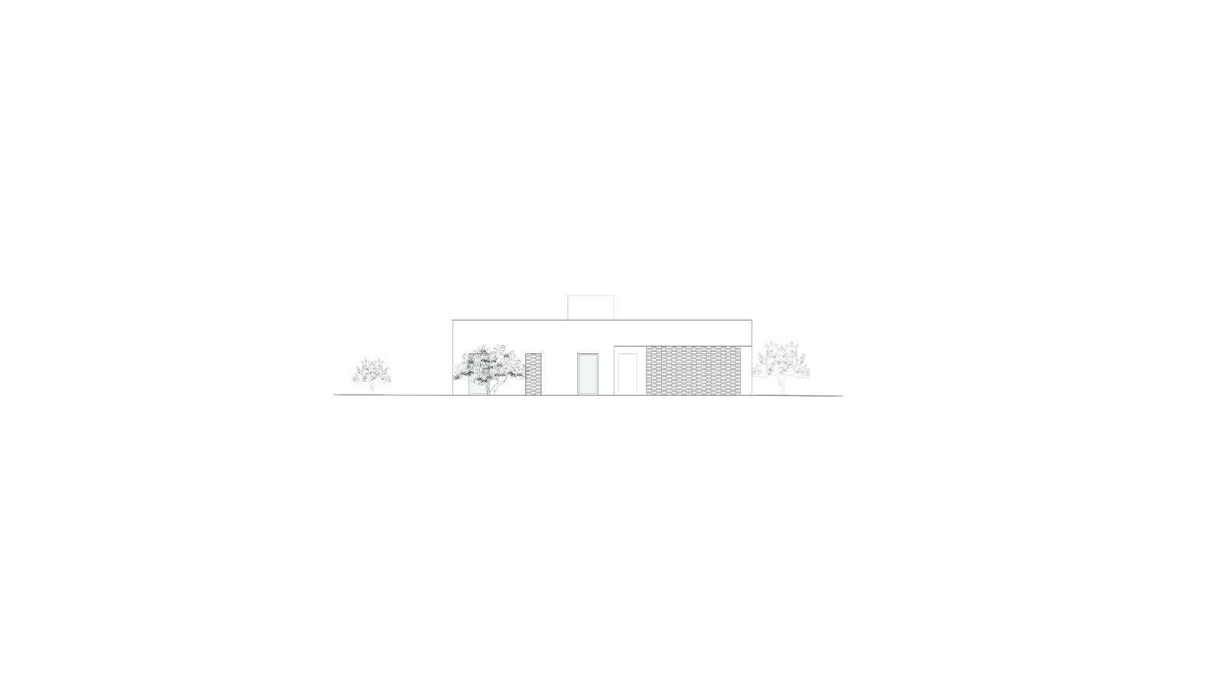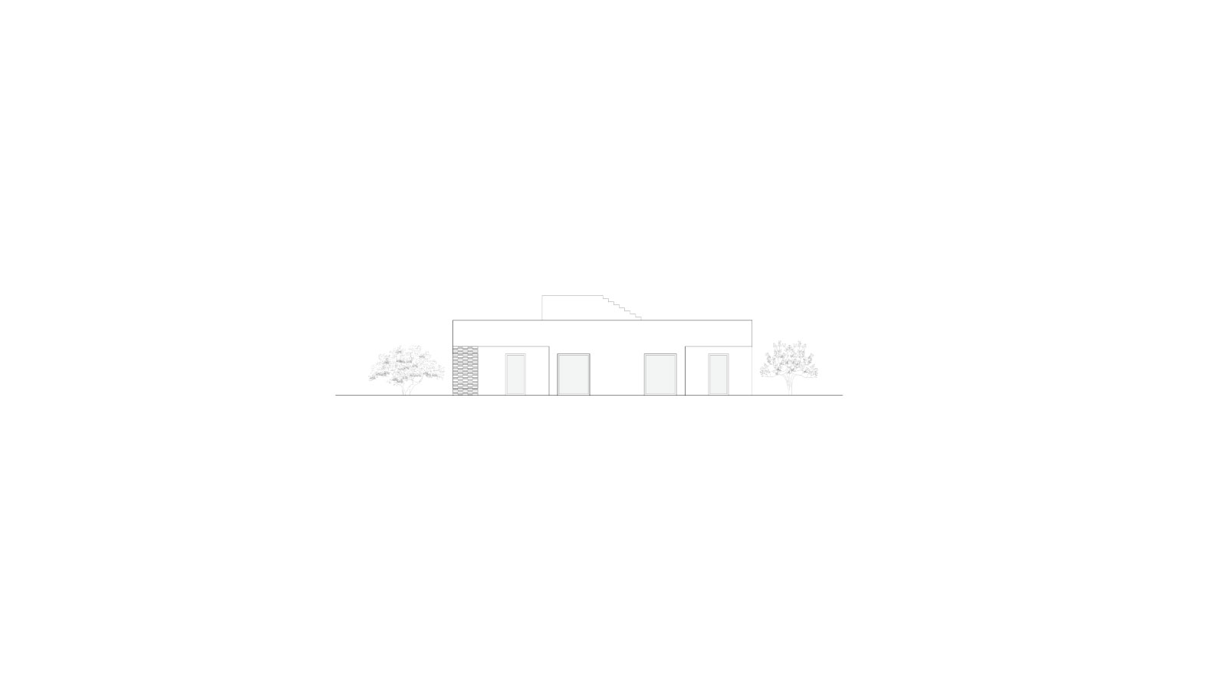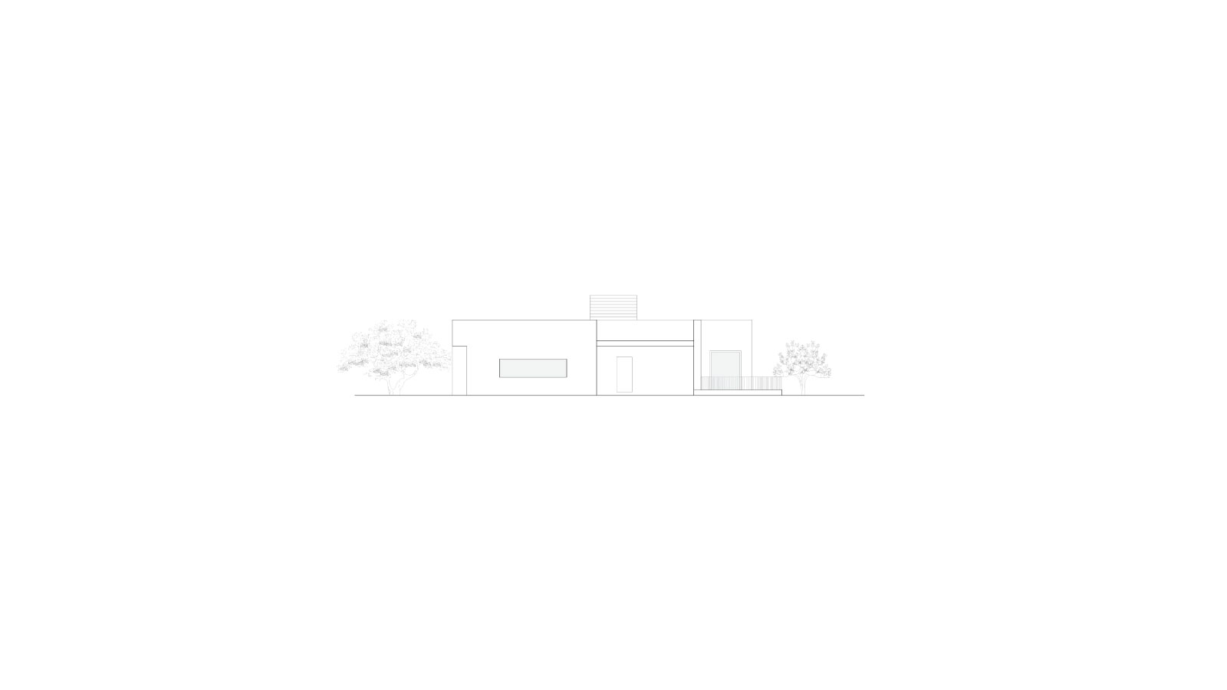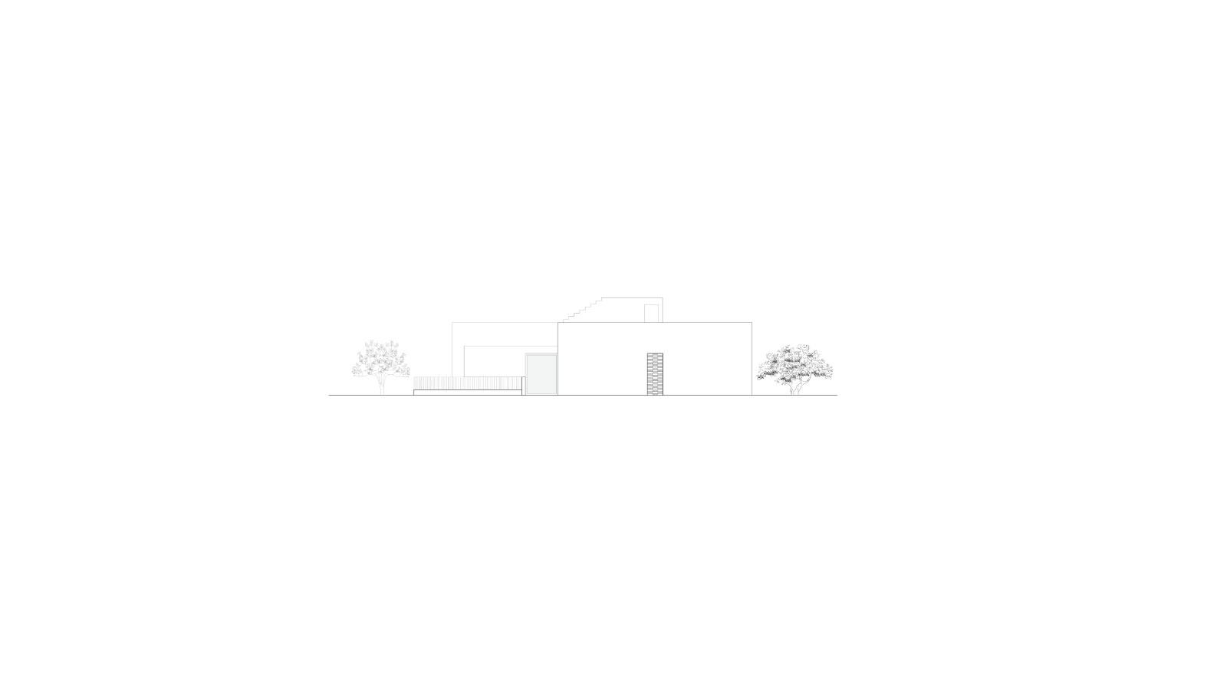

Casa Ulìa
A casquet house immersed in the rural landscape of Salento
Year: |
2023 |
Location: |
Caprarica di Lecce, Italy |
Program: |
Residential/ Landscape/ Interior design |
Surface: |
480 mq |
Customer: |
Privato |
Subject: |
Preliminary, final and working design, site engineerign |
Collaborators: |
Arch. Enrico Durante |
Communication: |
Ph. Marcello Mariana | marcellomariana.it |
State Of The Project: |
Realized |
Casa Ulìa is the project of a Mediterranean-style detached residence designed for a young couple – he a building contractor and she a professor – who wanted an oasis of peace, equipped with all comforts, In the heart of the Salento region countryside, in an area known for oil production and sheep rearing.
Nestled among centuries-old olive trees – hence the name Ulìa – the residence stands out against the rural setting with its sculptural white volume and inter-carved large windows that seamlessly connect the interiors with the surrounding landscape. The local Leccese stone adopted for the exterior paving, elevations and gelosie (stone screen) that gently filter natural light into the interiors, echoes the region’s vernacular tradition.
Discreetly, as if hiding behind centuries-old olive trees, Casa Ulìa leverages an underground space to maintain a purely horizontal development on two levels. The ground floor houses the living area, revealing an open, spacious and bright space, while the basement, lit by two lowered patios, encompasses a room for private events, a spa, the garage and a technical room.
Internally, the house stands out for its essential lines and refined use of materials, with white plaster and stone-effect stoneware floors that also cover the bathroom. The use of large formats brings continuity to the surfaces, fueling the overall minimalism of the design.
The house, while respecting materials and construction techniques typical of rural Salento buildings, has highly advanced energy efficiency and technological integration goals. With heating and cooling systems controlled by a heat pump powered by a photovoltaic system with storage batteries, the dwelling reduces consumption and produces all the energy required for its operation from renewable sources, meeting the European Directives of “NZEB” (nearly zero energy) building.
