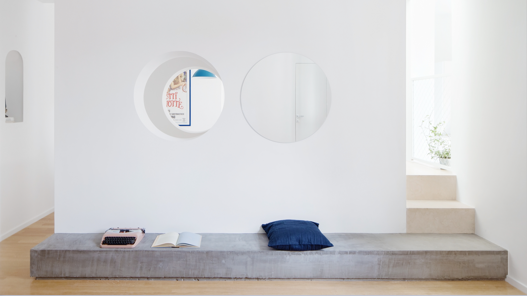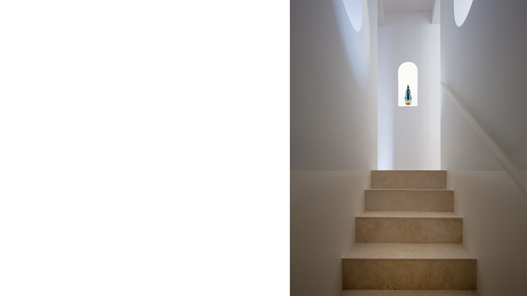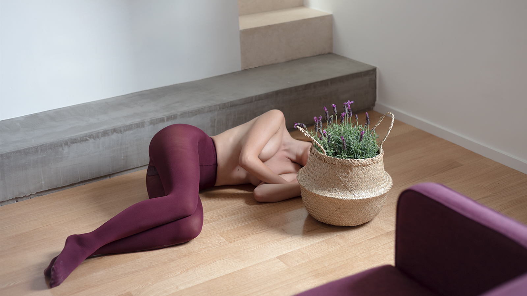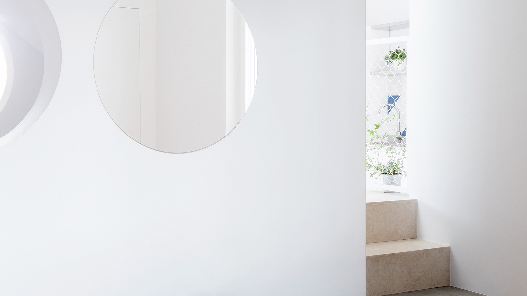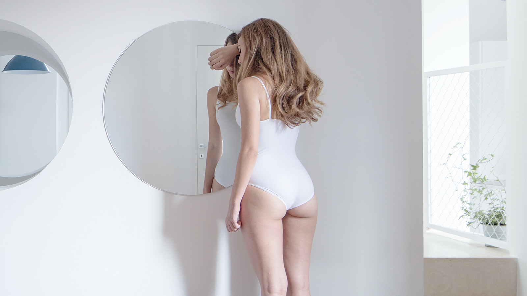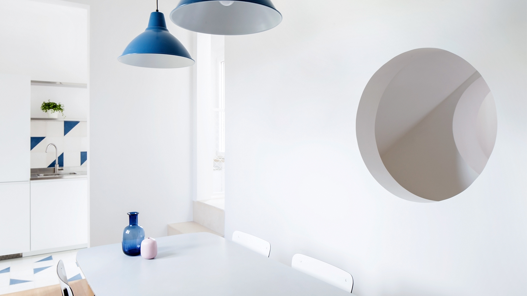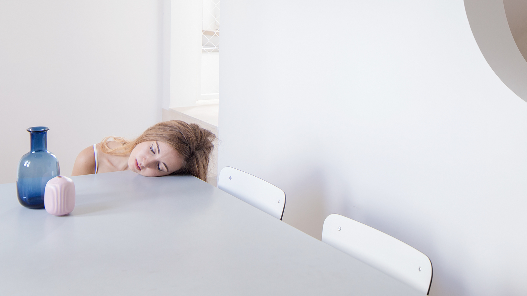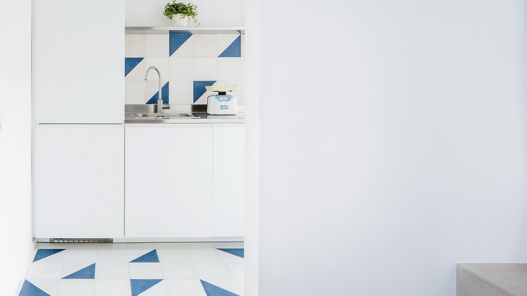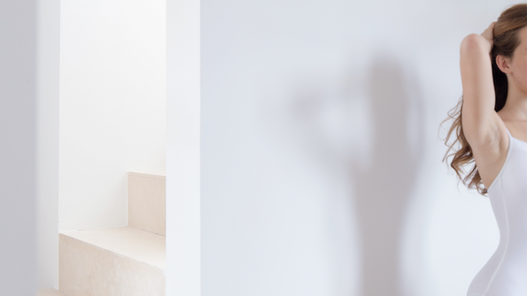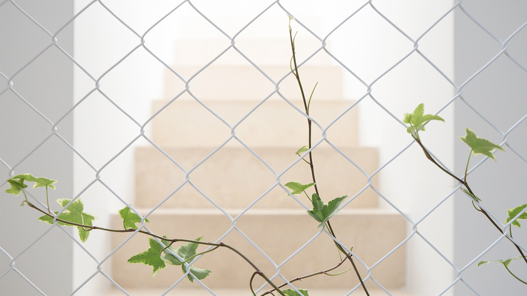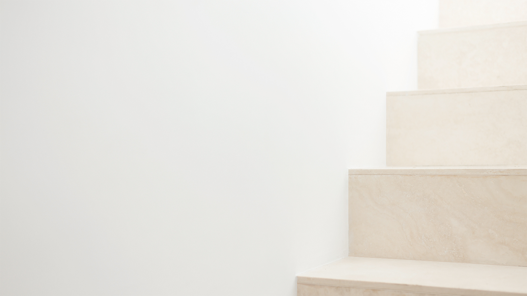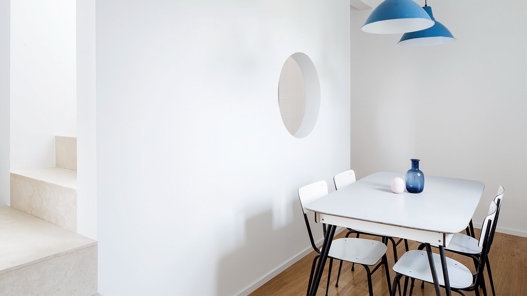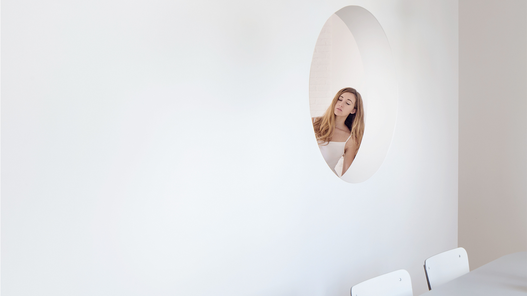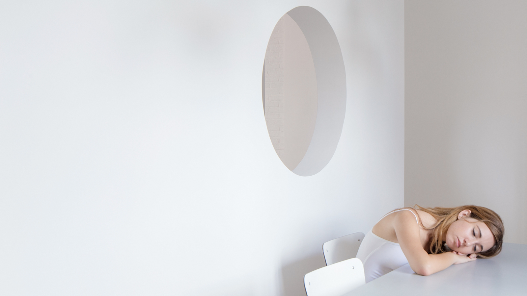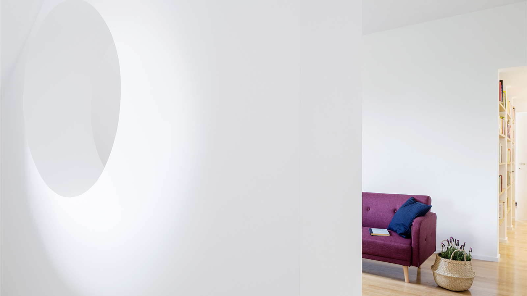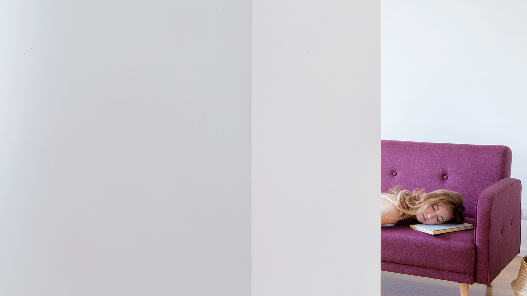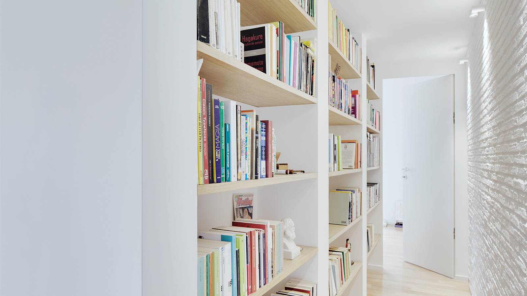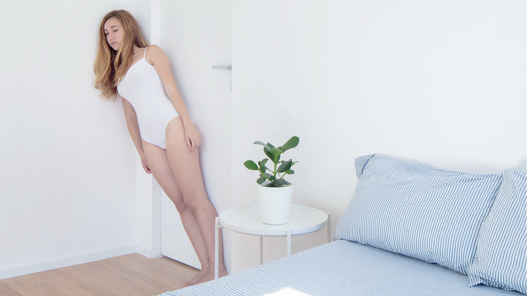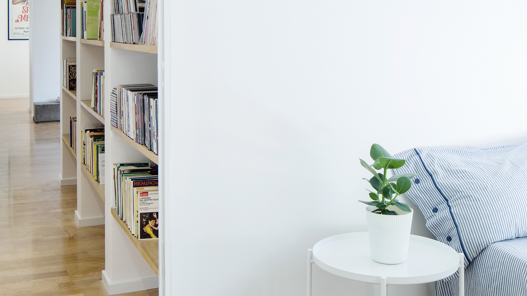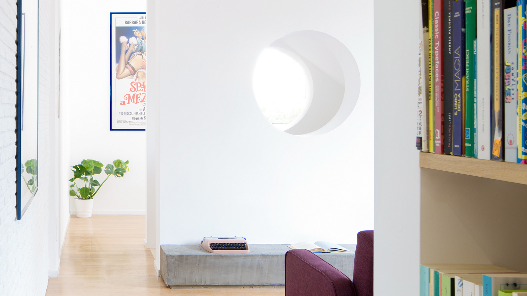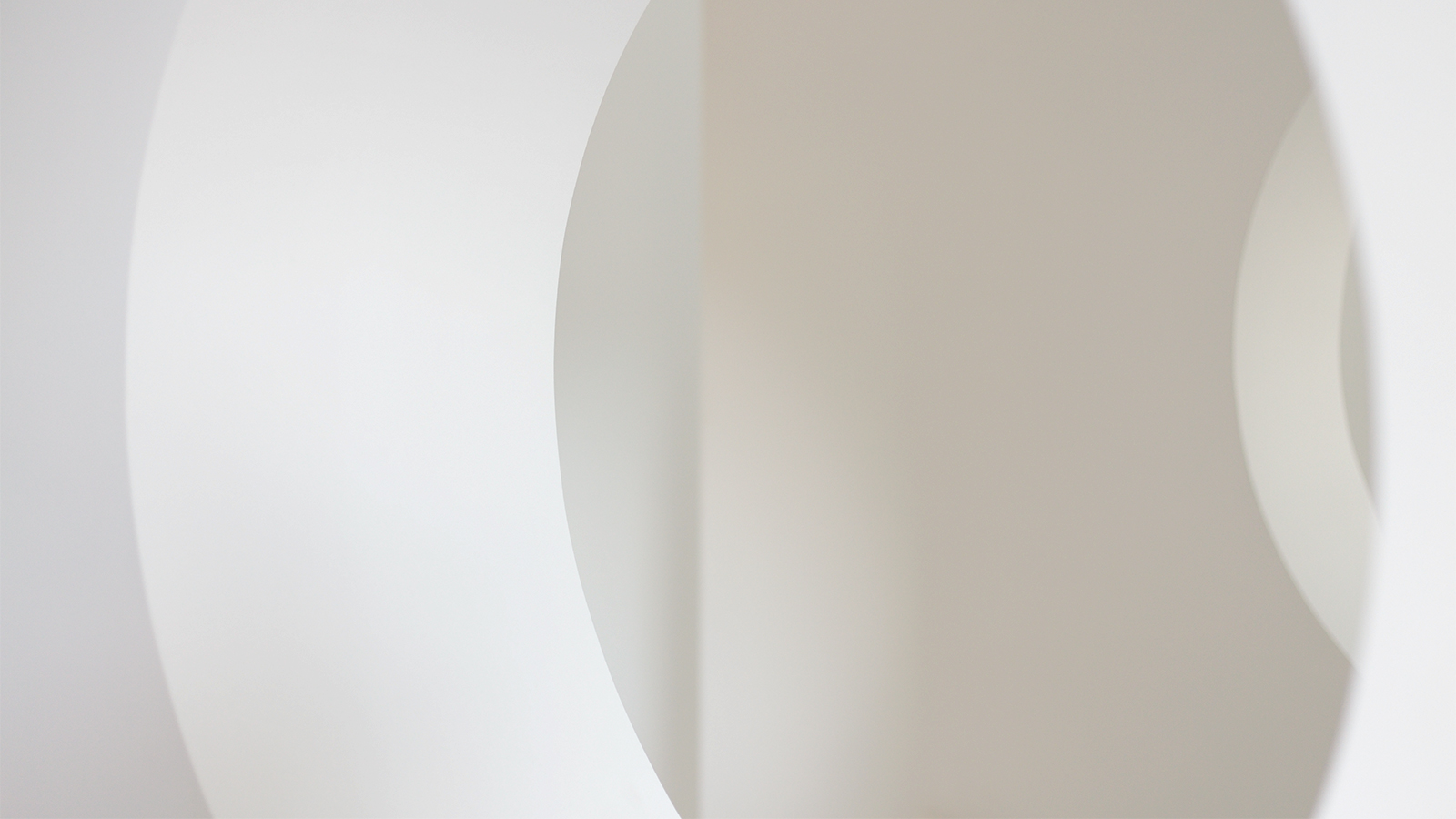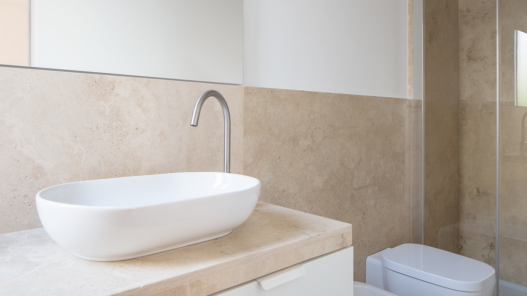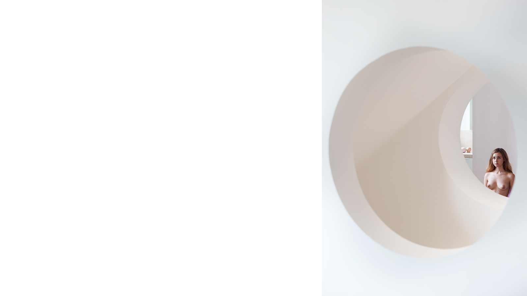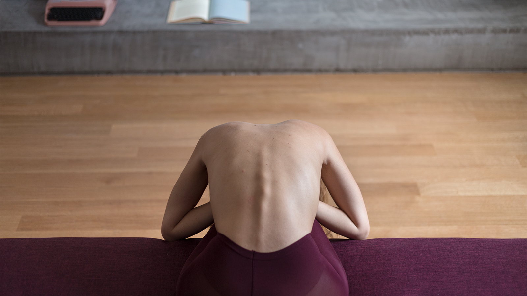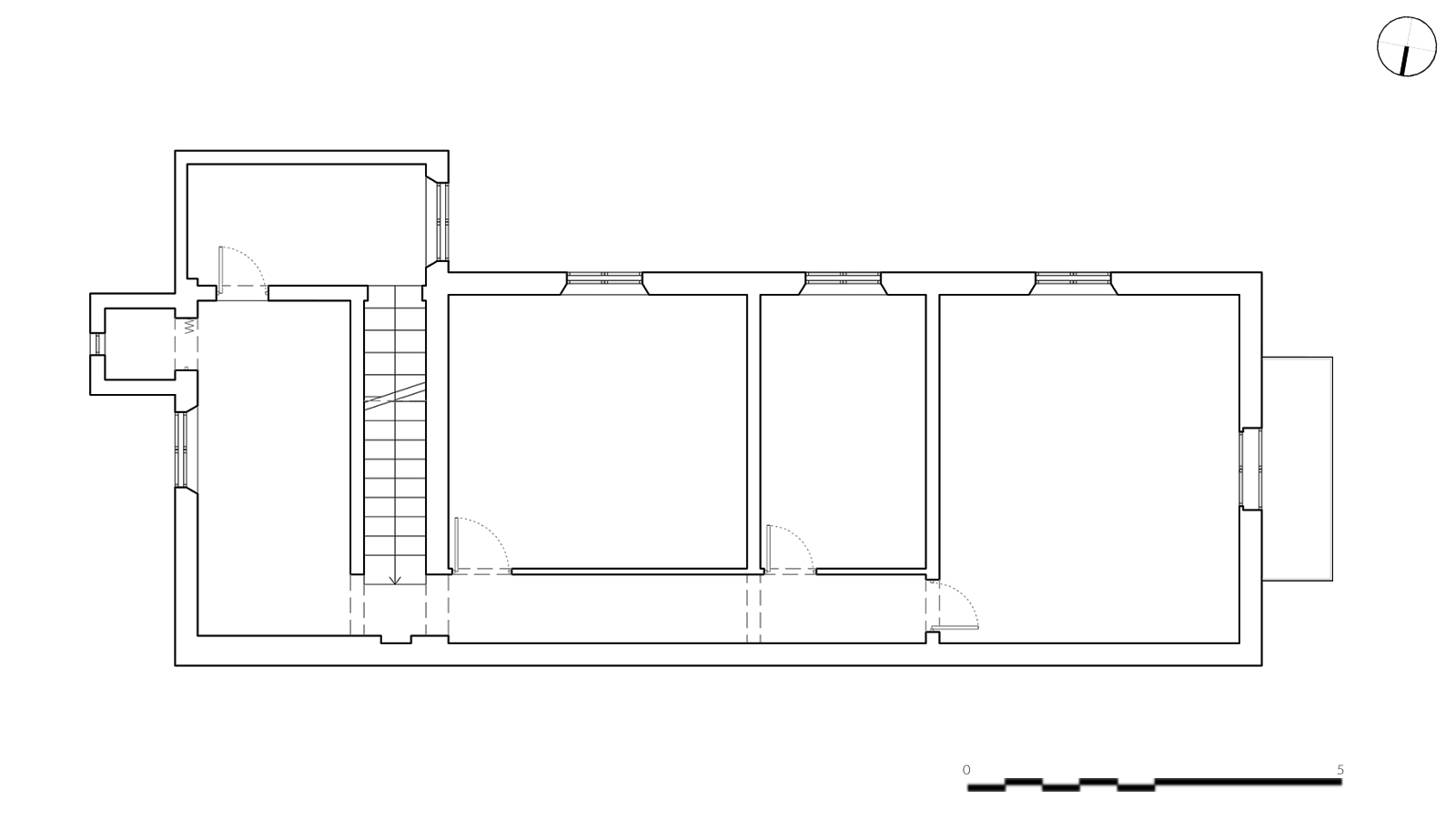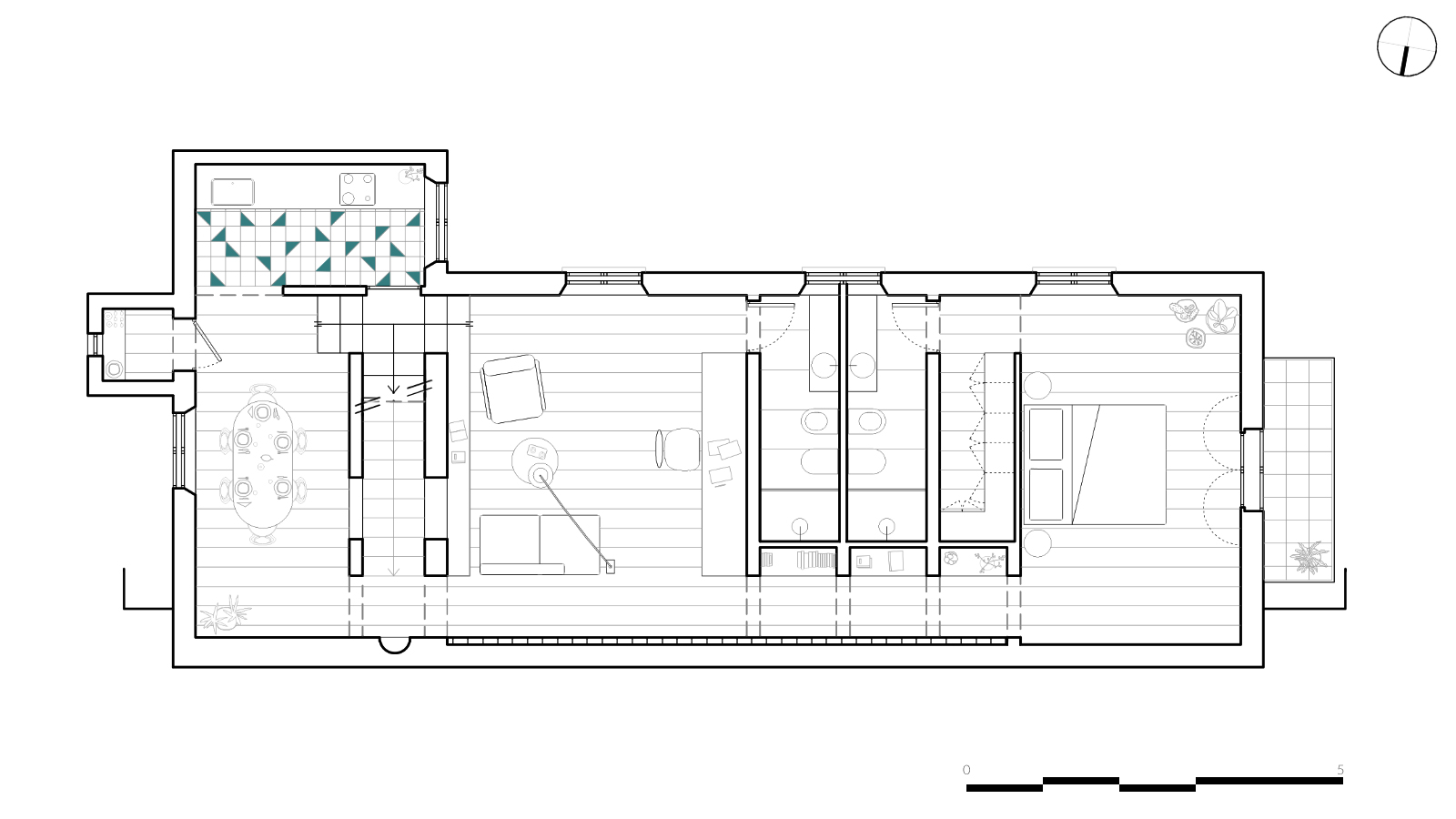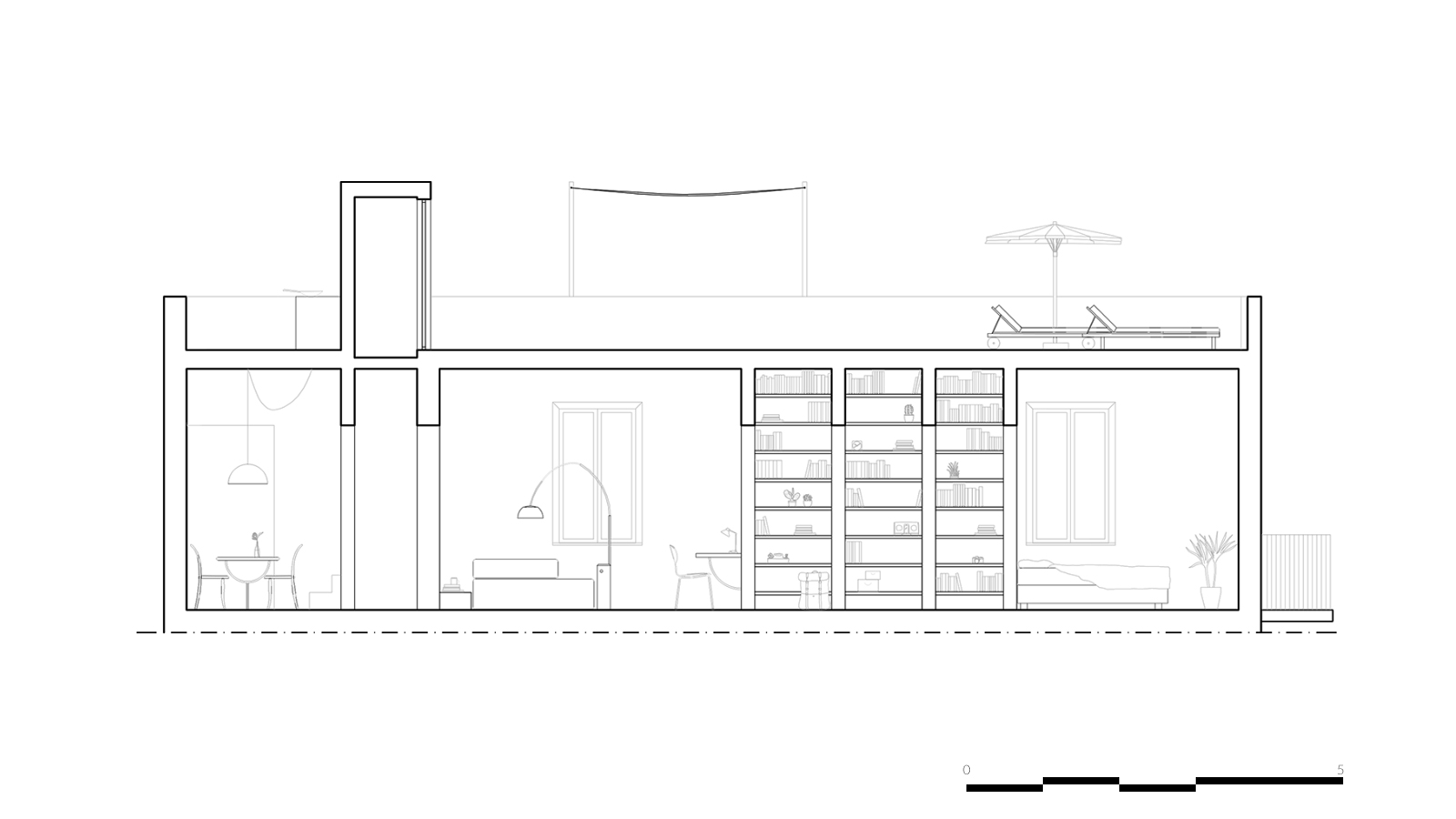

Nisida
Renovation project of an apartment
Year: |
2018 |
Location: |
Roma, Italy |
Program: |
Residential / Renewal / Interior design |
Surface: |
90 mq |
Customer: |
Privato |
Subject: |
Preliminary, final and working design, site engineering |
Collaborators: |
Arch. Giulia Marzocchi |
Press Office: |
mintLIST | http://mintlist.info |
Communication: |
Ph. Iosonopipo Feat. Altrospazio| www.giuseppepalmisano.com, www.altrospaziophotography.com |
State Of The Project: |
Realized |
Nisida is a project by MARGINE for a private client for the renovation of an apartment at the Quadraro, a small district south of the center of Rome, a popular, multiethnic neighborhood, at the same time strongly projected into the future, frequented by young people, artists and artists.
The client, a young writer and advertising author of Campania, wanted a bright, simple but at the same time stimulating home where he could also work. The state of the places before the intervention presented a classic 1950s dwelling, on the first floor of a typically popular building, to which is added the paving with access, which before the intervention could only be reached from the bathroom of the house. The distribution of the rooms has been realized thanks to a vacuum of natural light, a circumstance that has made the perception of the house dark and oppressive.
The project rethinks and rationalizes the layout to enhance the spaces and improve functionality: the demolition of various partitions has brought greater luminosity and permeability, transforming the planimetry into a versatile open space. Particular attention has been paid to the stairway, which connects the ground floor to the first floor and the terrace. The first ramp, initially perceived as dark, now gets light thanks to two large circular holes, which give the house a personality and create a game of visual connections. The second ramp, which leads to the roof level, was formerly accessible only from the bathroom, that today corresponds to the kitchen. Now, thanks to an intermediate landing the ramp can be accessed from both the living and dining areas. The original small bedroom, located in the centre of the building, has been transformed into a service block that includes the two bathrooms, one with direct access from the current bedroom. Separated and distinct from the living area by a corridor equipped with a library, it also houses a walk-in closet and serves as a filter to the bathroom. From a formal point of view, a minimal approach prevails. The brick wall that forms the backbone of the house has been freed from plaster, and whitewashed; the living room step that becomes a bench and countertop, is in beton brut; the light oak flooring is designed in accordance with the shelves of the bookcase, the walk-in closet and the furniture components; the light travertine that covers the two identical and specular bathrooms, matches the sills and the stairs; the floor and the back of the kitchen have a clean geometric pattern in white and blue handmade cement tiles. The project is completed by sober and elegant furnishings, which have been carefully selected according to the taste of Italian living in the ‘50s.
