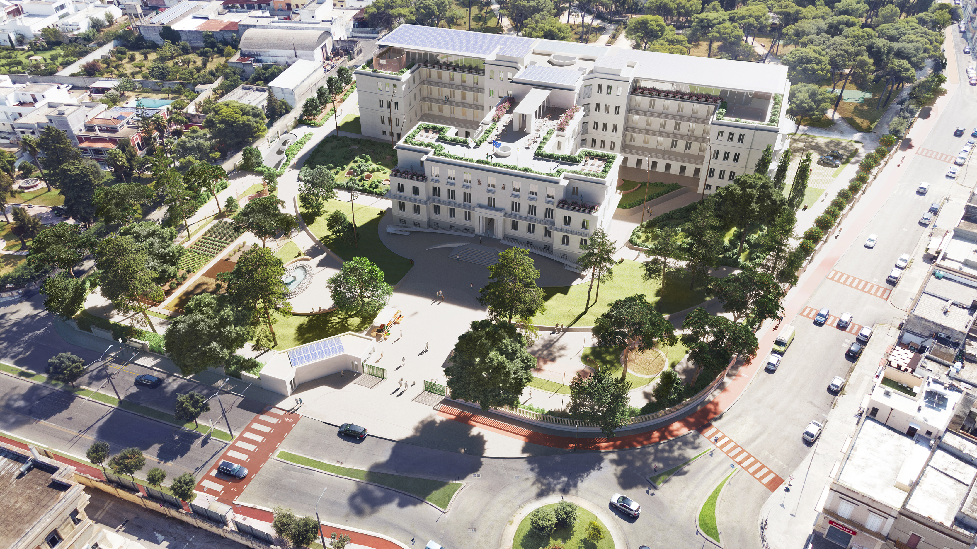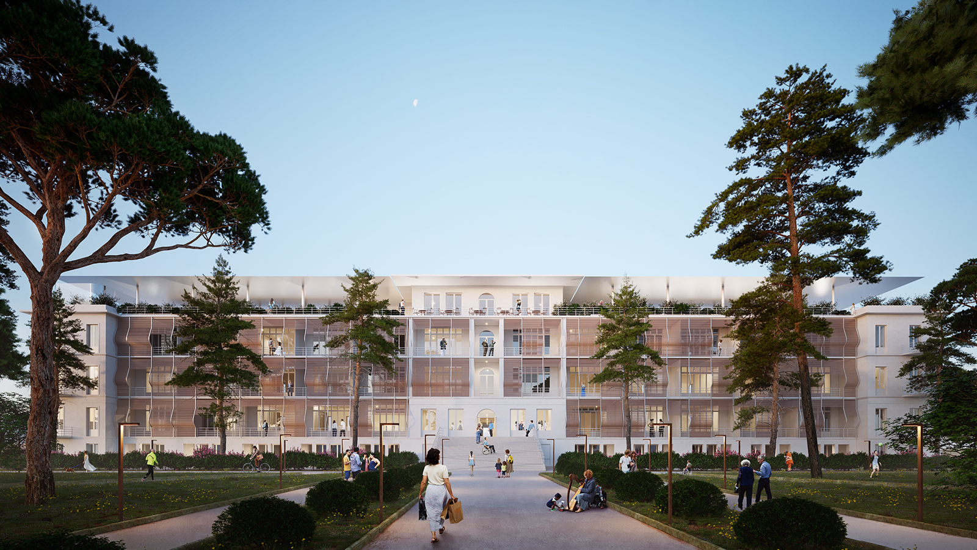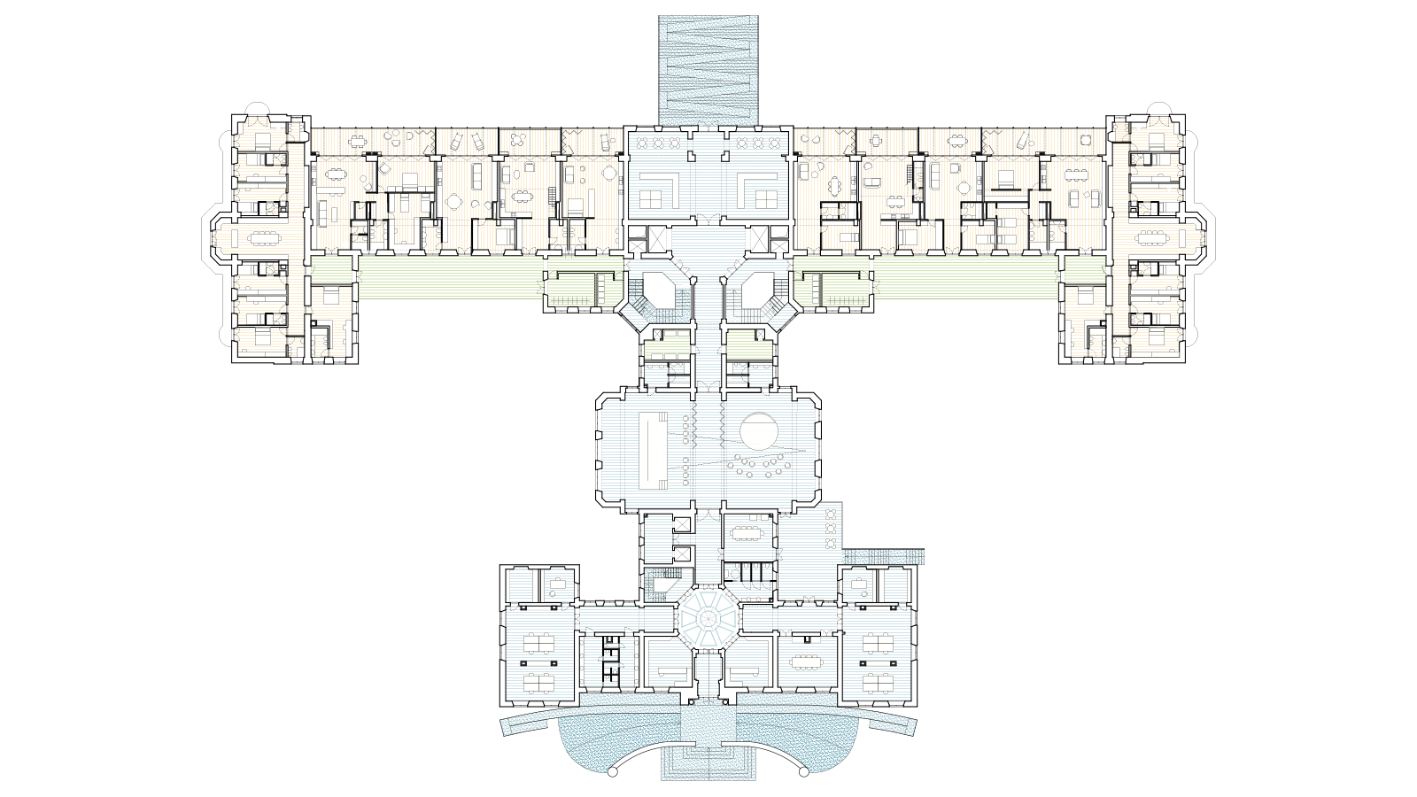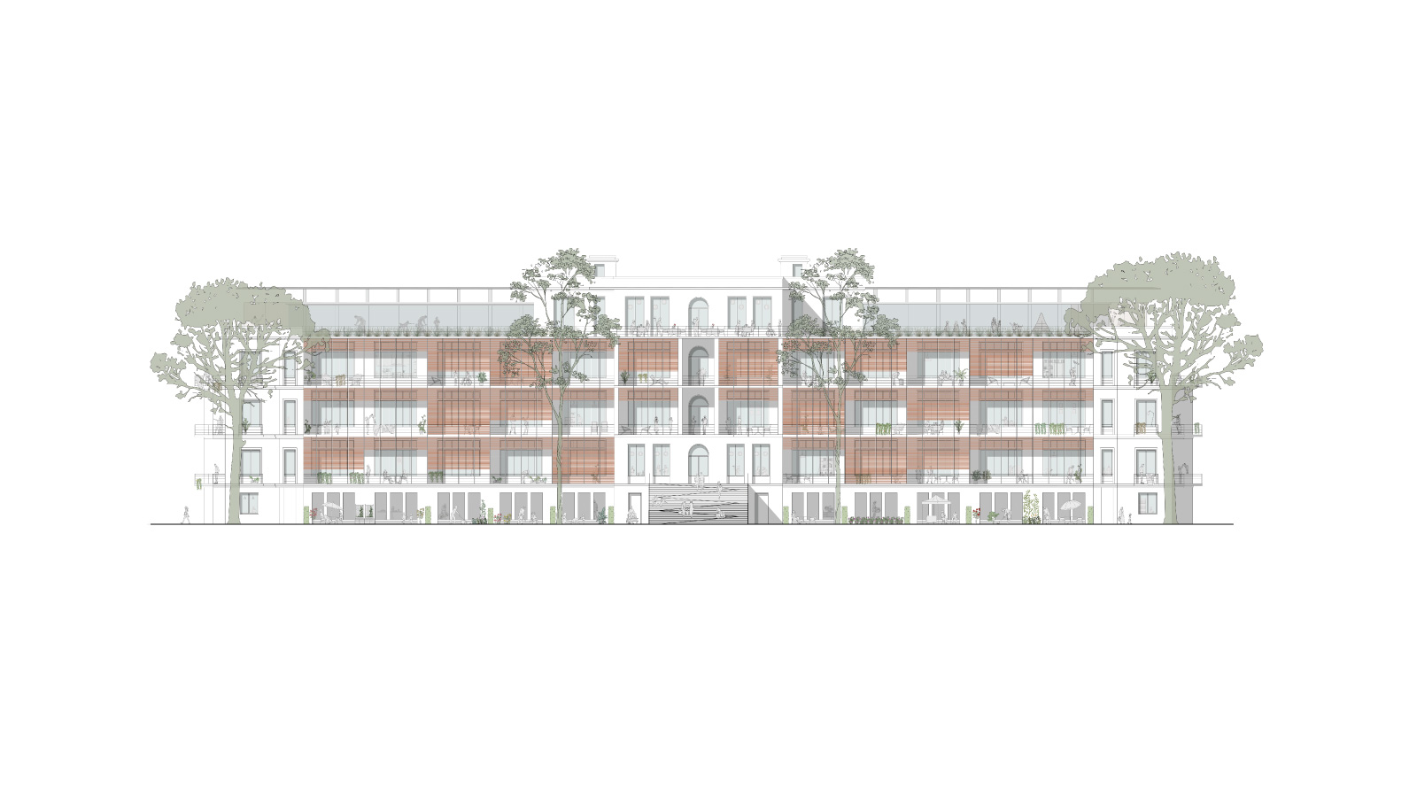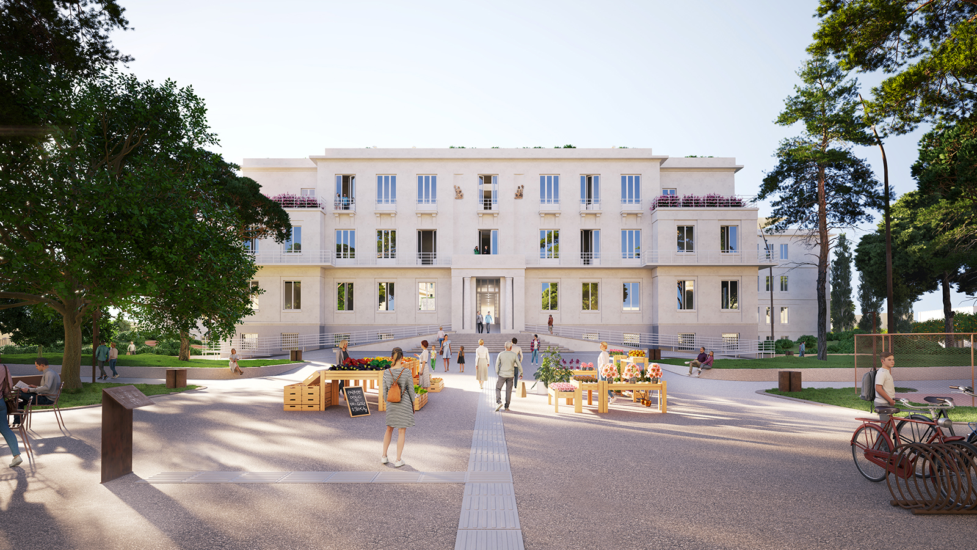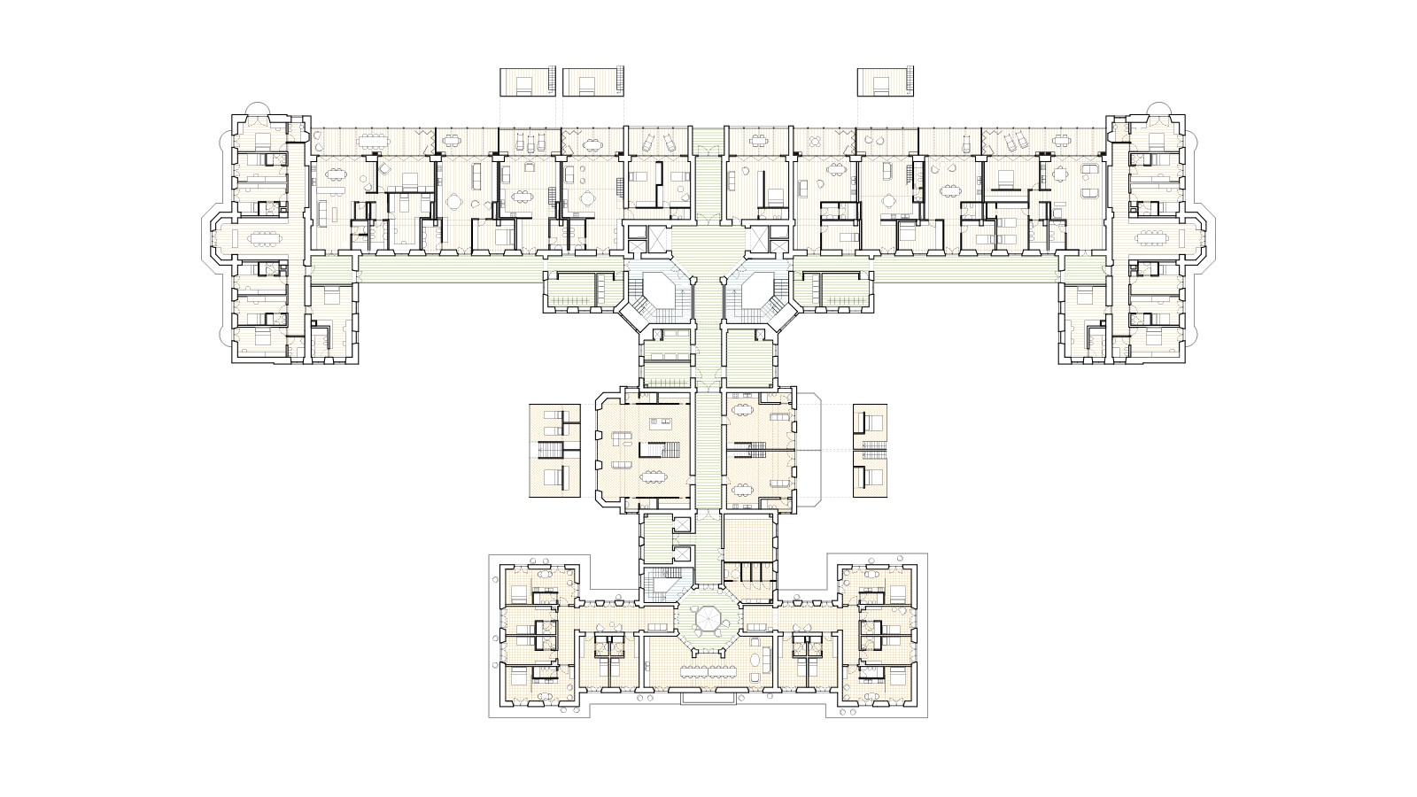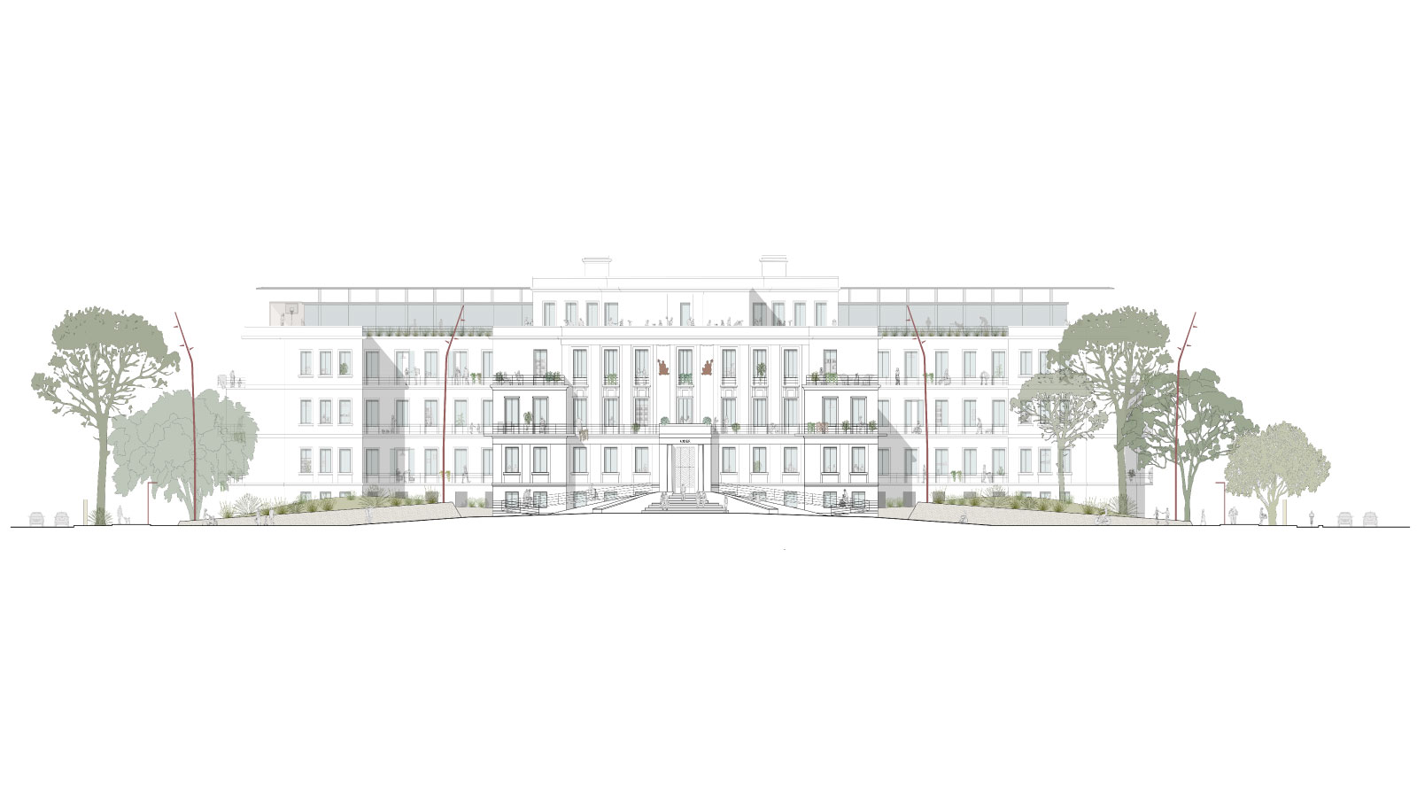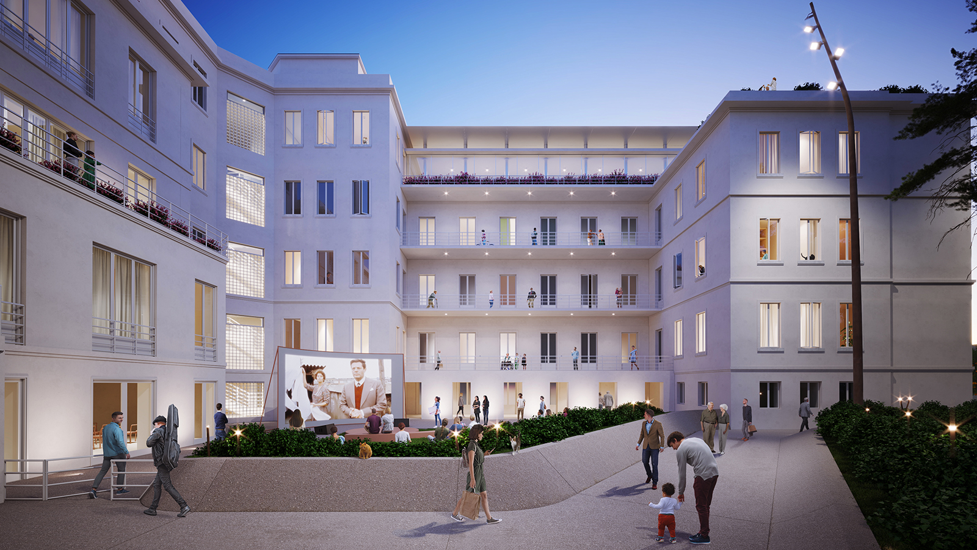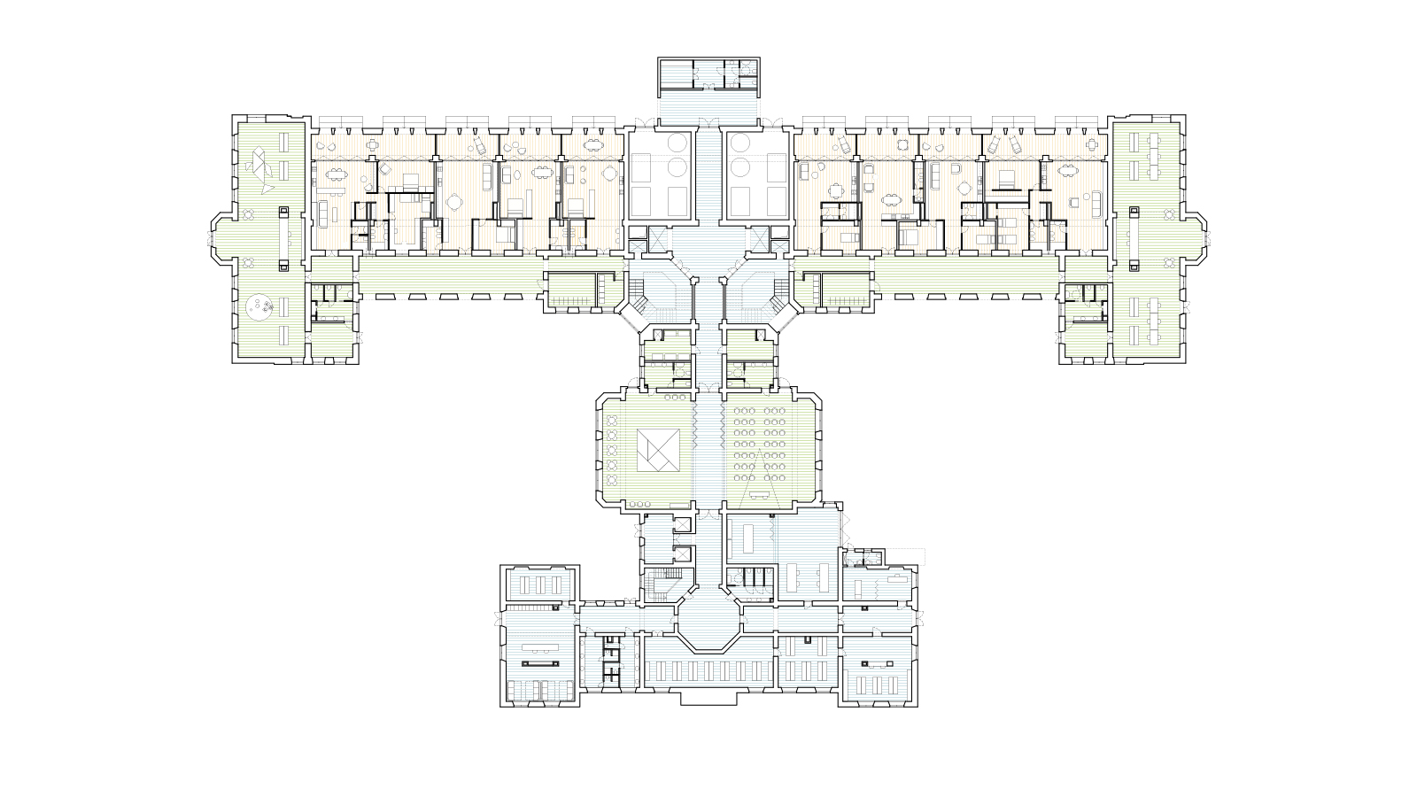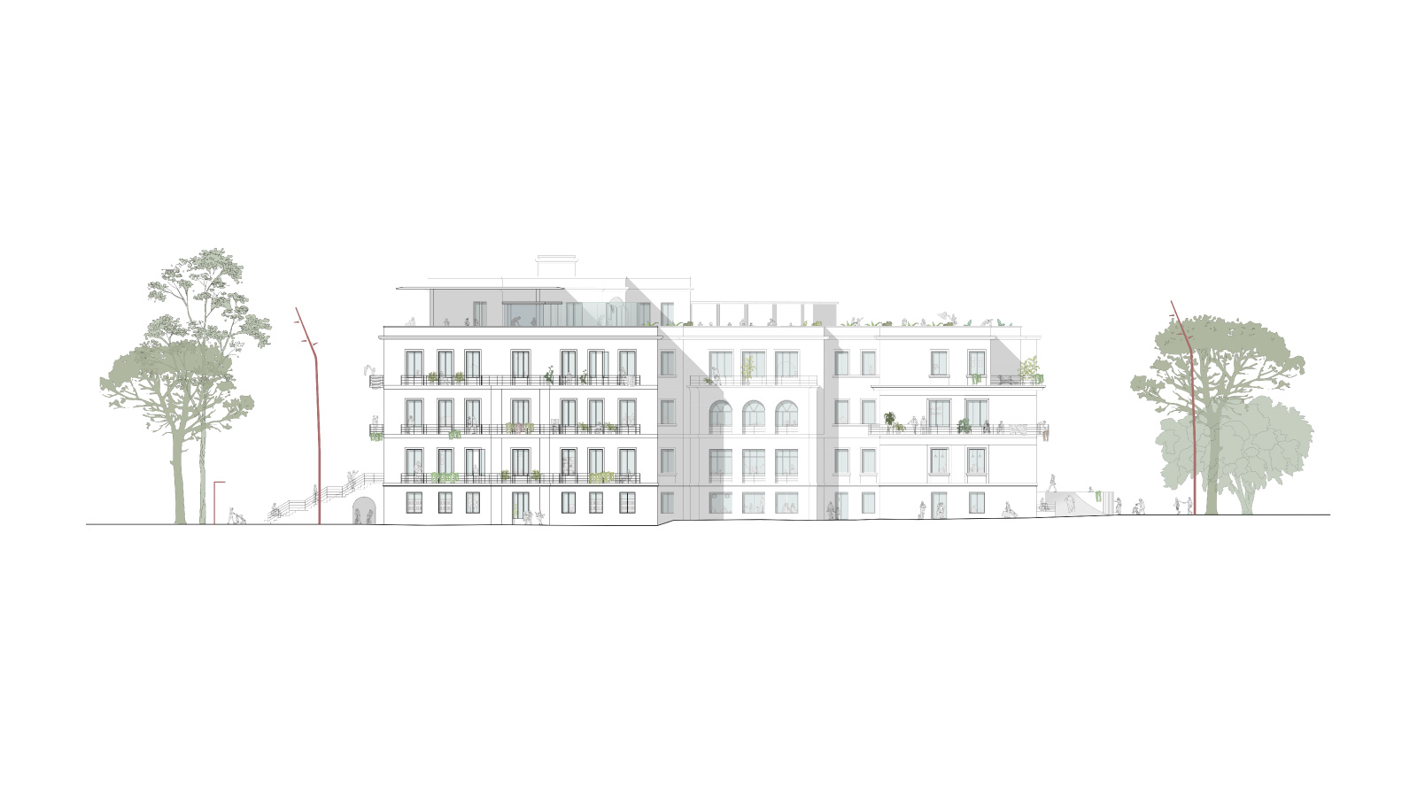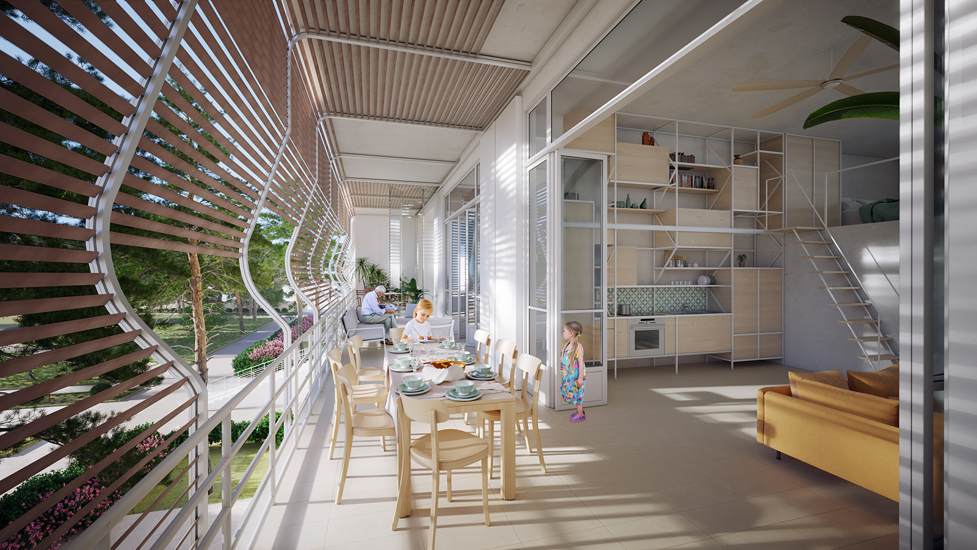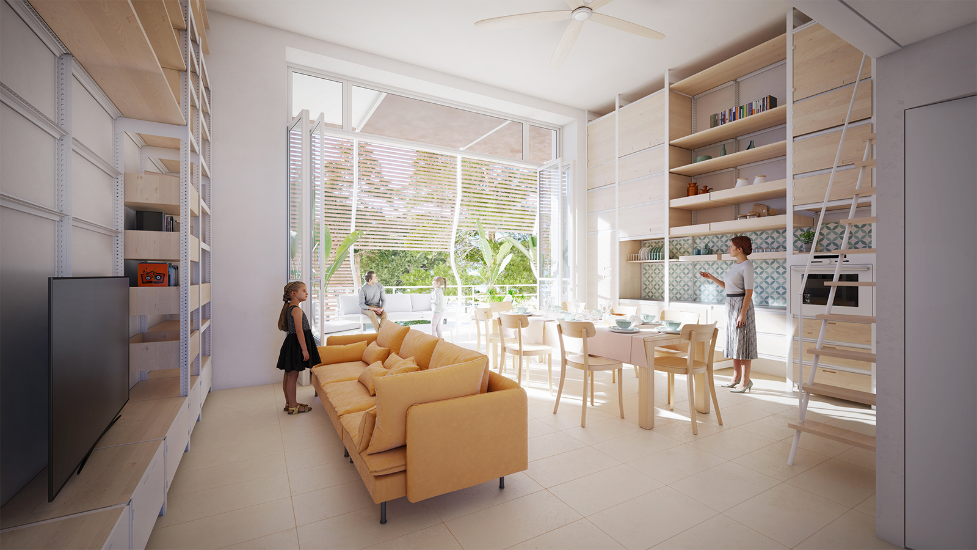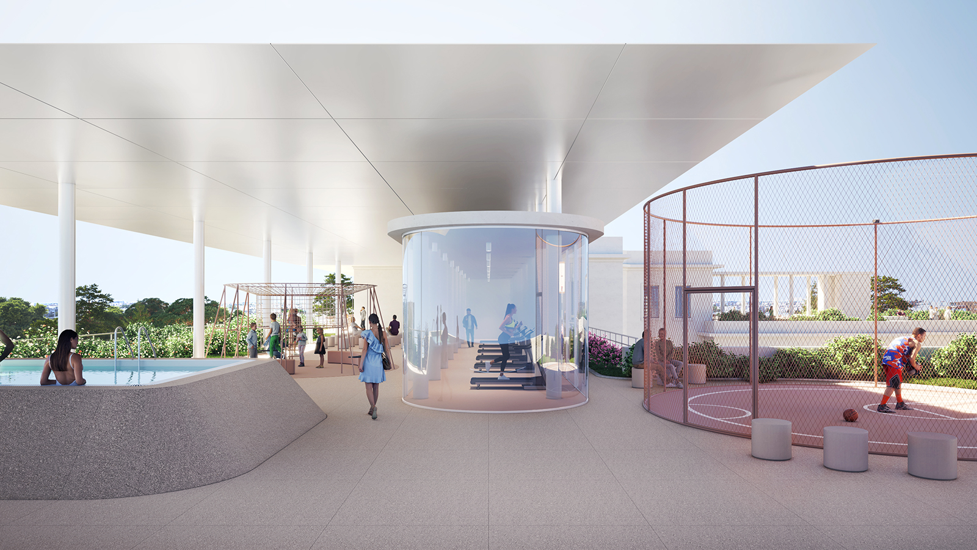

Lecce Social Housing
Project of the Galateo Urban Park
Year: |
2020 |
Location: |
Lecce, Italy |
Program: |
Competition / Social Housing / Urban regeneration / Public space |
Surface: |
29.987,00 mq |
Amount Of Work: |
14.000.000,00 € |
Subject: |
International competition in two stages for the regeneration of the Ex Galateo of Lecce |
Holder Of Office: |
Margine, Studio Alami, 3+progetti Srl, Arch. Enrico Durante |
Advice: |
Transolar Energietechnik GmbH, Ing. Roberto Mandurino, Ing. Fernando Apollonio, Dott. Giuseppe Maria Costantini, Dott. Domenico Maria Costantini, Dott. Luigi Candido |
Collaborators: |
Arch. Giulia Marzocchi |
State Of The Project: |
3rd place |
Lecce Social Housing is the third classified project in the two-stage international design competition for the regeneration of the former “Galateo” Sanatorium Hospital in Lecce and its conversion into a social housing with innovative services for living and the community.
The restoration project involves transforming the external spaces of the building complex into a public park serving the city and acting as an urban centrality of connection between the Leuca district, the city and the outskirts of the city of Lecce, increasing the quality of public spaces. and the green connection networks of the Salento capital. In the North park, numerous public activities linked to everyday life and leisure are imagined: the space for the daily market of flowers and first fruits, a bowling green, a dog park and an edible orchard. In the courtyards around the building, in the embrace of the flower beds, the collective activities of the inhabitants of the Galateo take place: a small playground for infants in the courtyard to the east and an amphitheater to the west.
The property is imagined as a public / private container able to connect the North park to the South park through a mall of services dedicated to citizenship and future inhabitants of the Galateo, providing commercial and free time: a neighborhood theater, work and co-working spaces and a km0 market. The mall crosses the first floor of the building linking the North Park and its monumental staircase to the South Park, where a large ramp capable of canceling the existing architectural barriers is imagined.
On the ground floor services for the community are identified: a proximity center for the homeless, a community library, a playroom where it is also possible to exchange toys and items for children, a large multidisciplinary room to accommodate the activities of the inhabitants of Galateo.
The living spaces are located on all floors except the roof. They are imagined as flexible and dedicated to the various segments of the population who are imagined to be able to inhabit the complex. The young area conceived to accommodate students and young workers who want to have economic access to housing, the flex area imagined as flexible and customizable in order to allow space for the real space needs of a family (growth-decrease of members), the loft area for young and old couples who want a comfortable living, the senior/area designed for the elderly and their daily needs. On each floor there are bicycle parking, laundry and centralized waste collection system.
On the roof there are public and collective activities designed for psychophysical well-being: a restaurant, a fitness area and a lookout that opens up to the view of Lecce.
