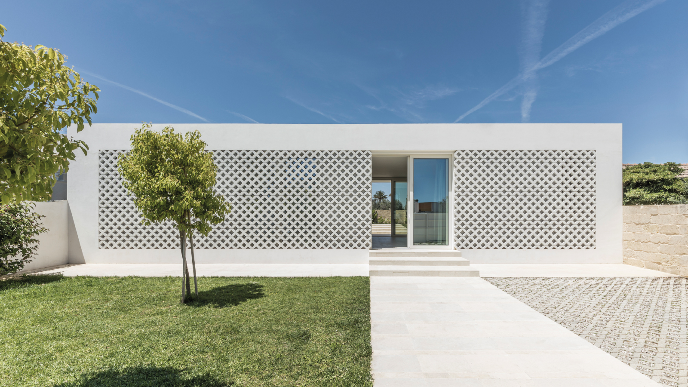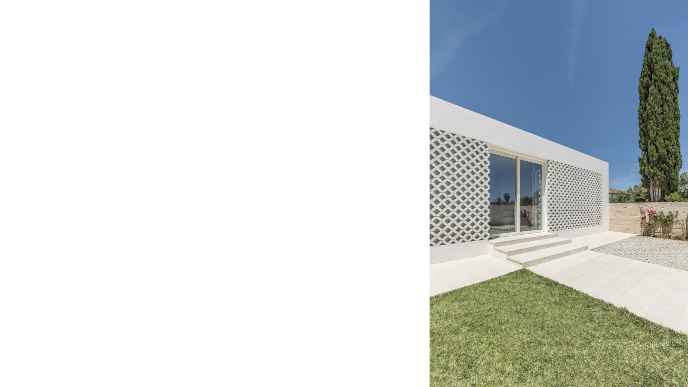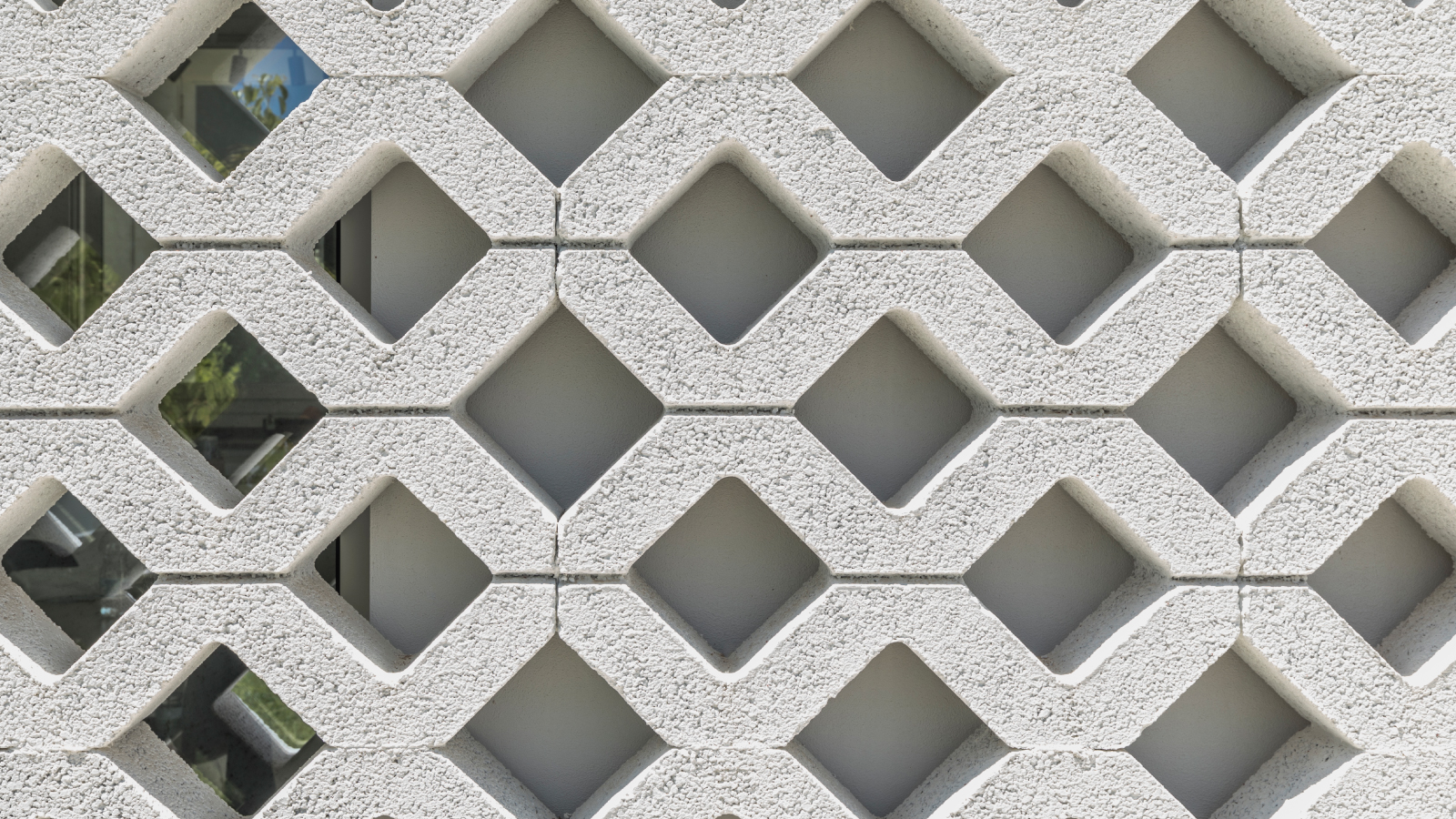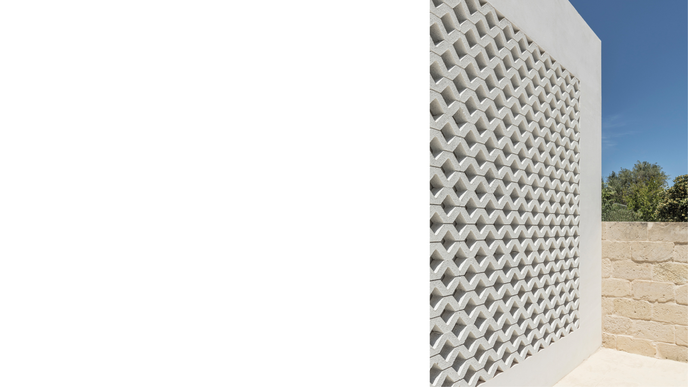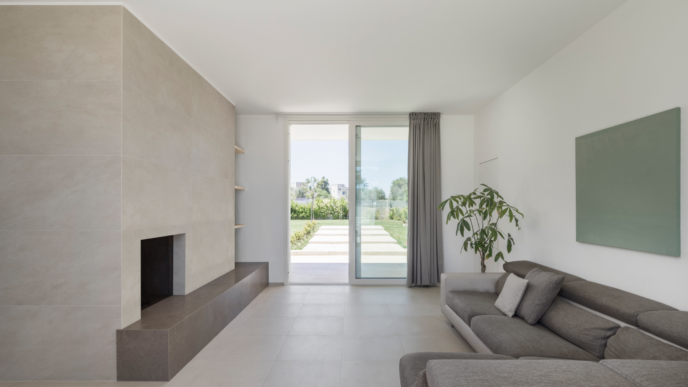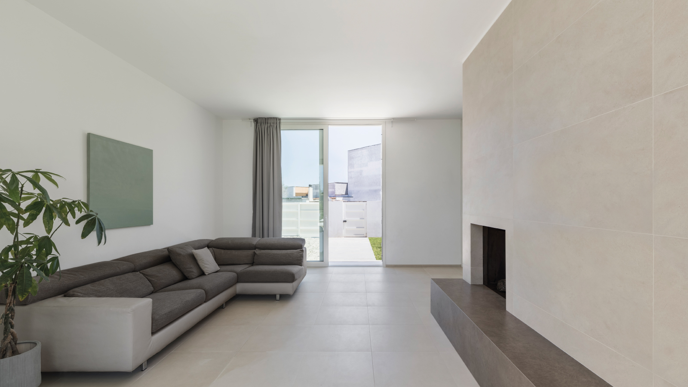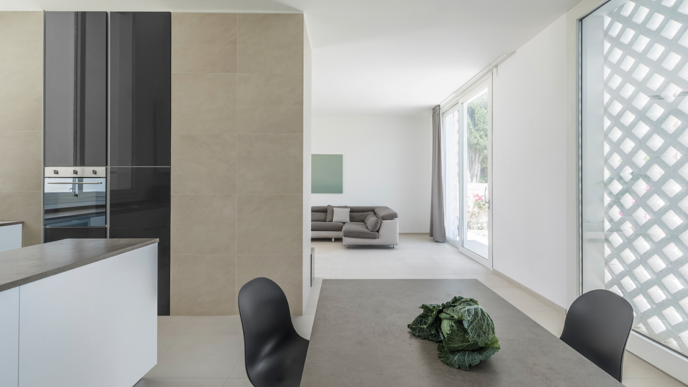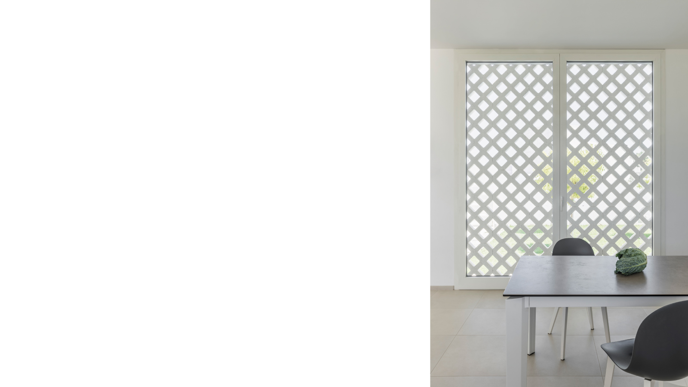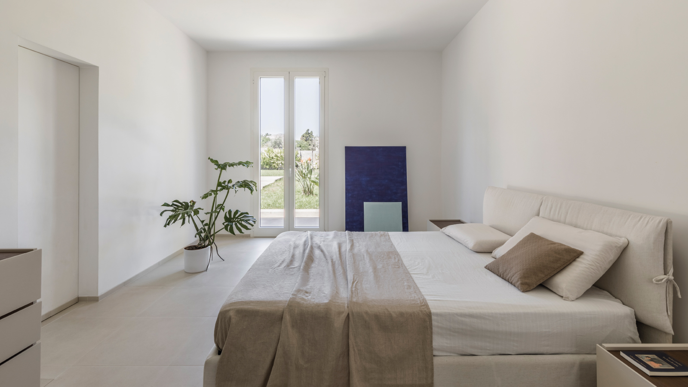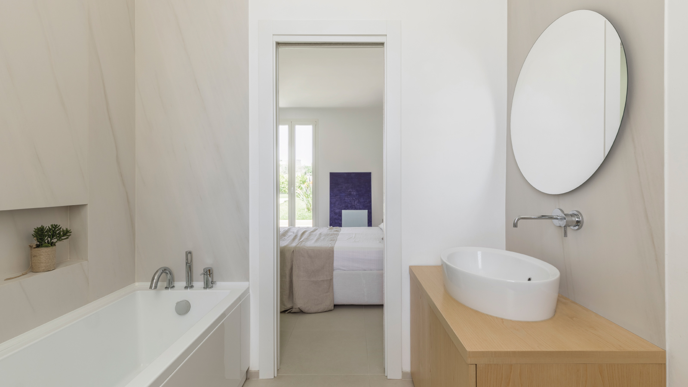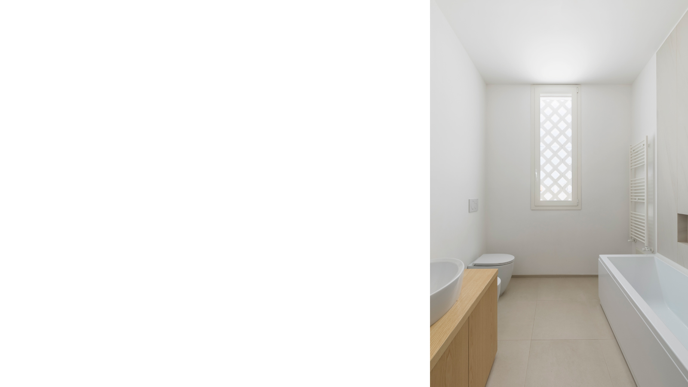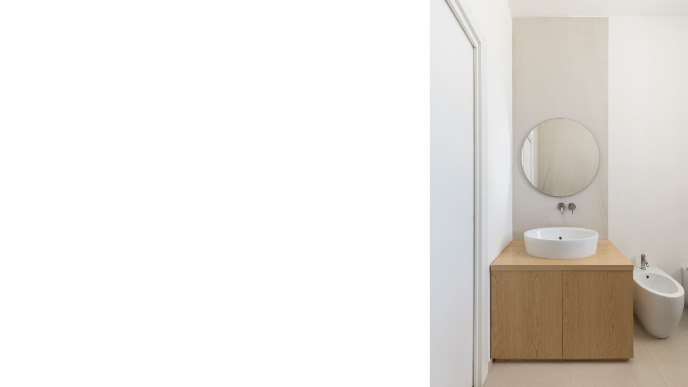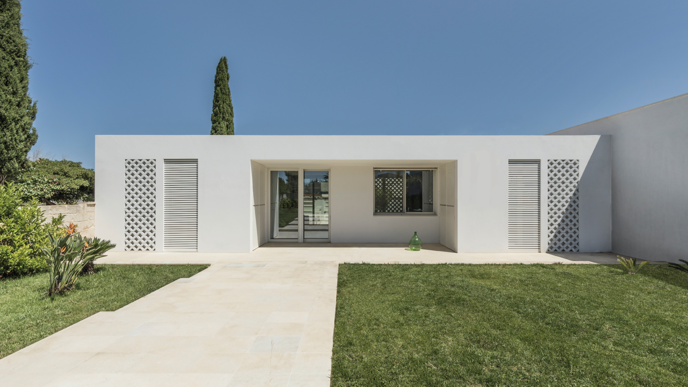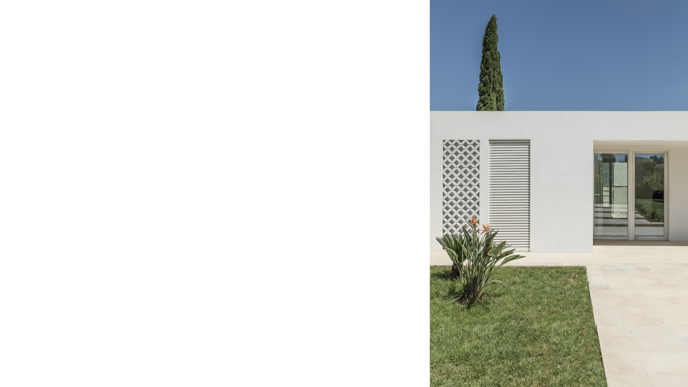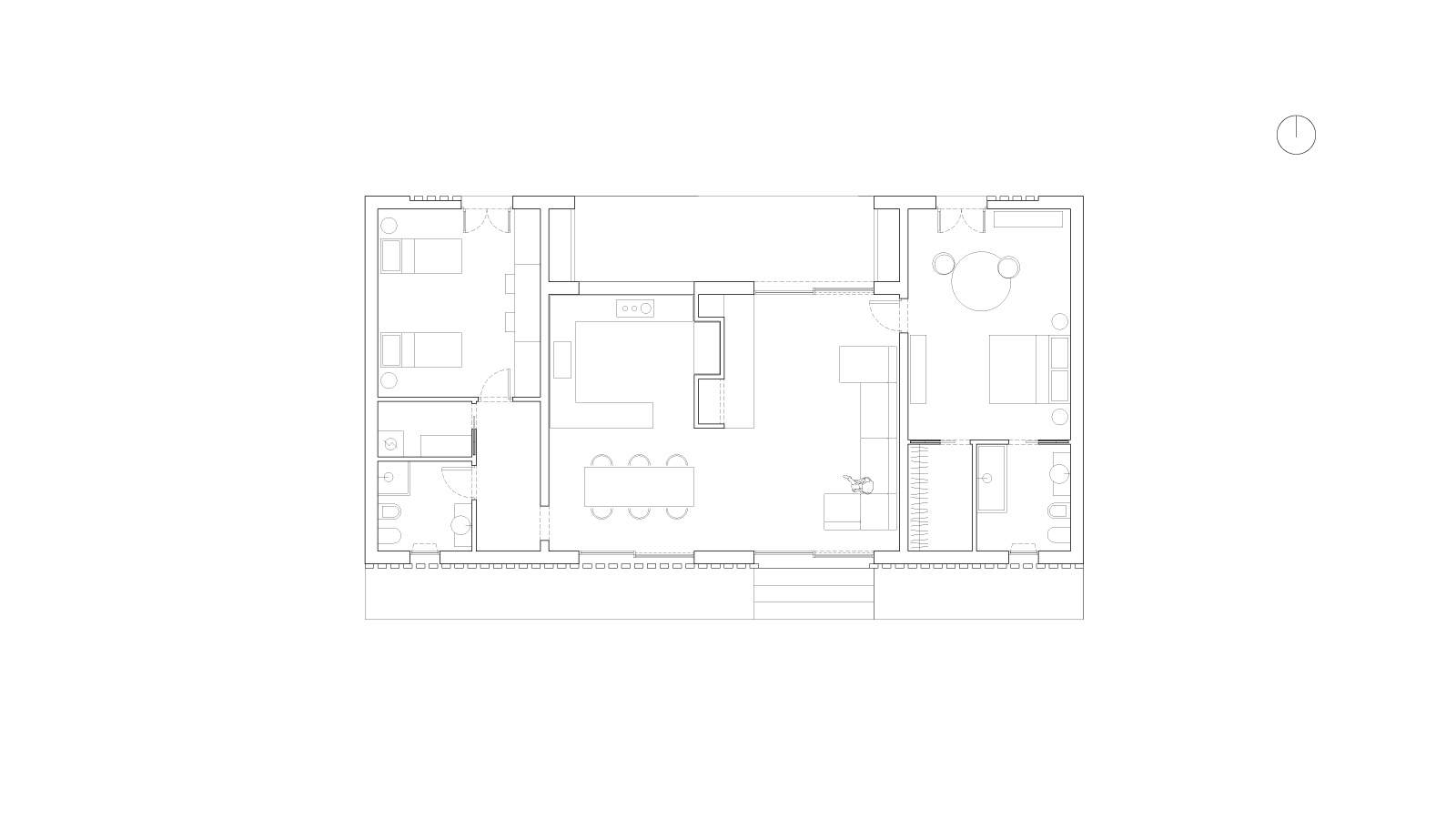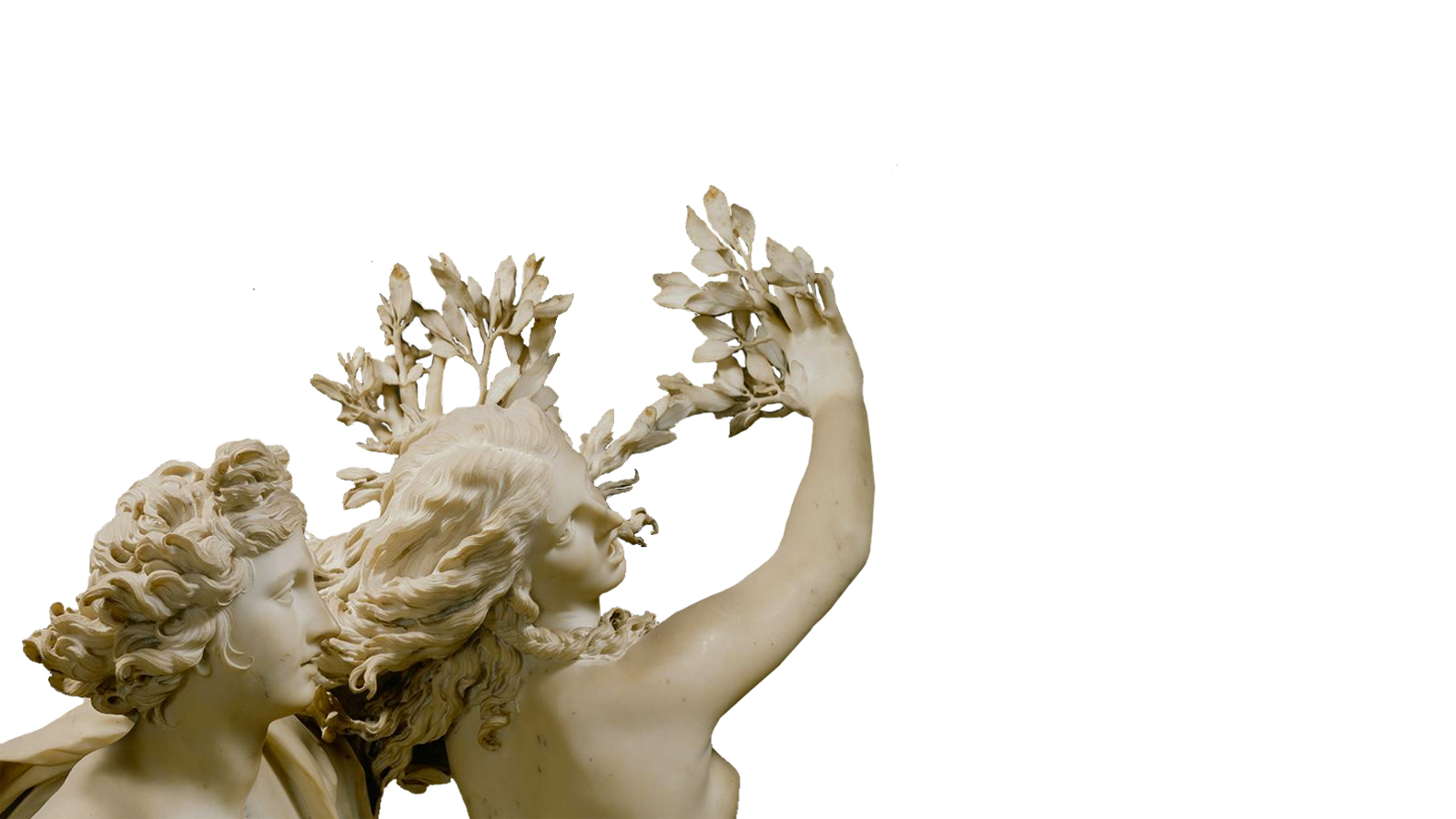

Daphne
Project for a single-family villa in Apulia
Year: |
2022 |
Location: |
Lecce, Italy |
Program: |
Residential / Interior design |
Surface: |
140 m² |
Customer: |
Privato |
Subject: |
Preliminary, final and working design, site engineering |
Collaborators: |
Render Arch. Jr. Enrico Durante |
Communication: |
Ph Studio Daido |
State Of The Project: |
Built |
Apollo, as soon as she saw the nymph called Dafne, fell in love with her.
(Ovidio)
Daphne is a MARGINE project for a private buyer for the construction of a villa in the peripheral area of Apulia, prospering to the rural landscape dominated by secular olive trees and the remains of ancient peasant constructions.
A simple, linear and luminous house, appearing in the fronds of an old fig tree. The compact form that characterizes the home aims to limit the impact on the territory, and the interior spaces are organized on a single floor. The plant works on a modular and symmetrical system that exalts geometry and simplifies its implementation phases.
Two large windows allow you to connect the interior space with the garden and the private pool and the surrounding landscape. At the same time, two jealousy from the Mediterranean motif, as well as limiting the introspection of private spaces, characterize and uniform the perception of the villa.
The house is conceived for a possible future extension on the first floor, when the skylight on the living area will leave the staircase to the new sleeping area.
Currently the project is under construction.
