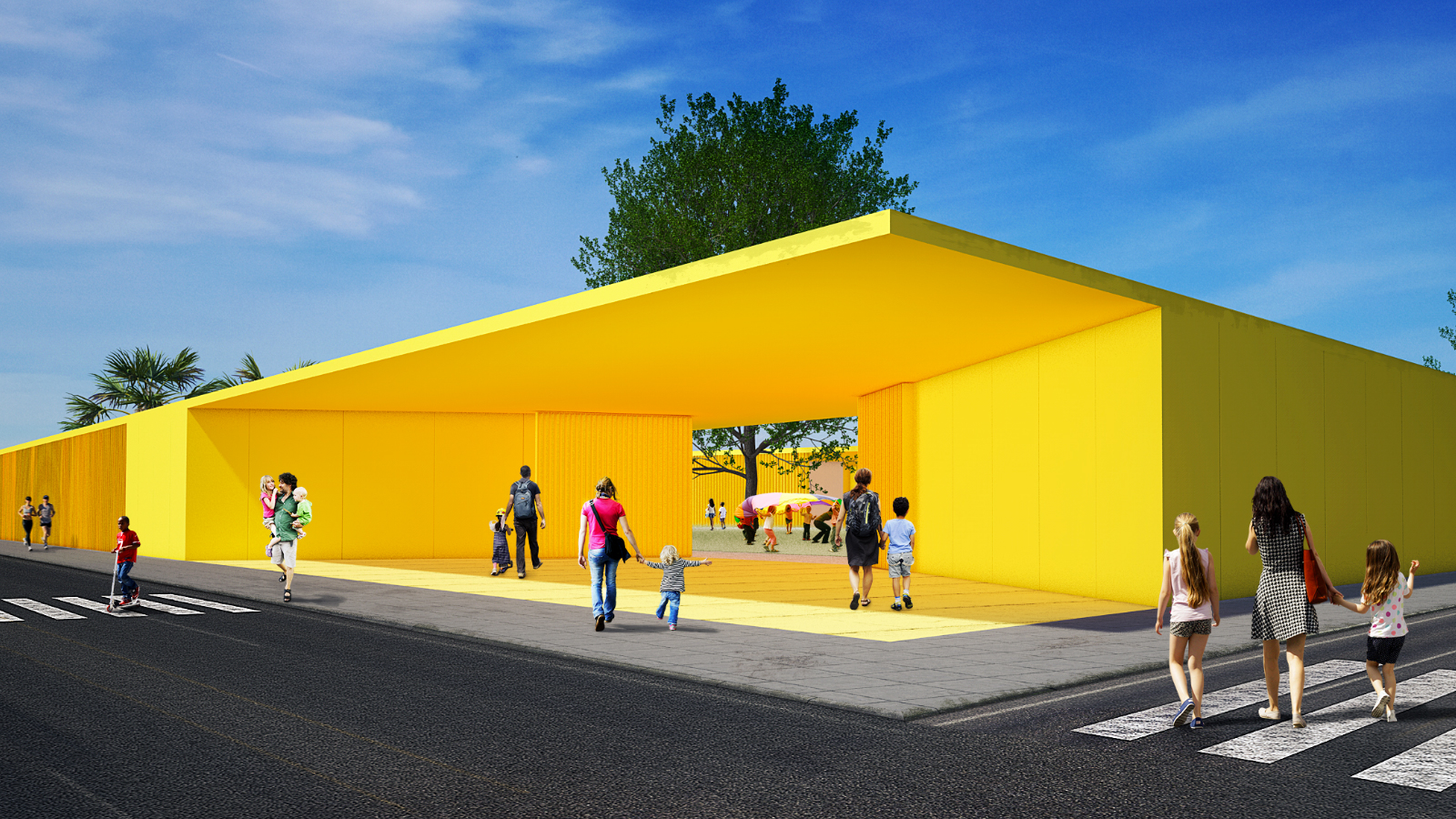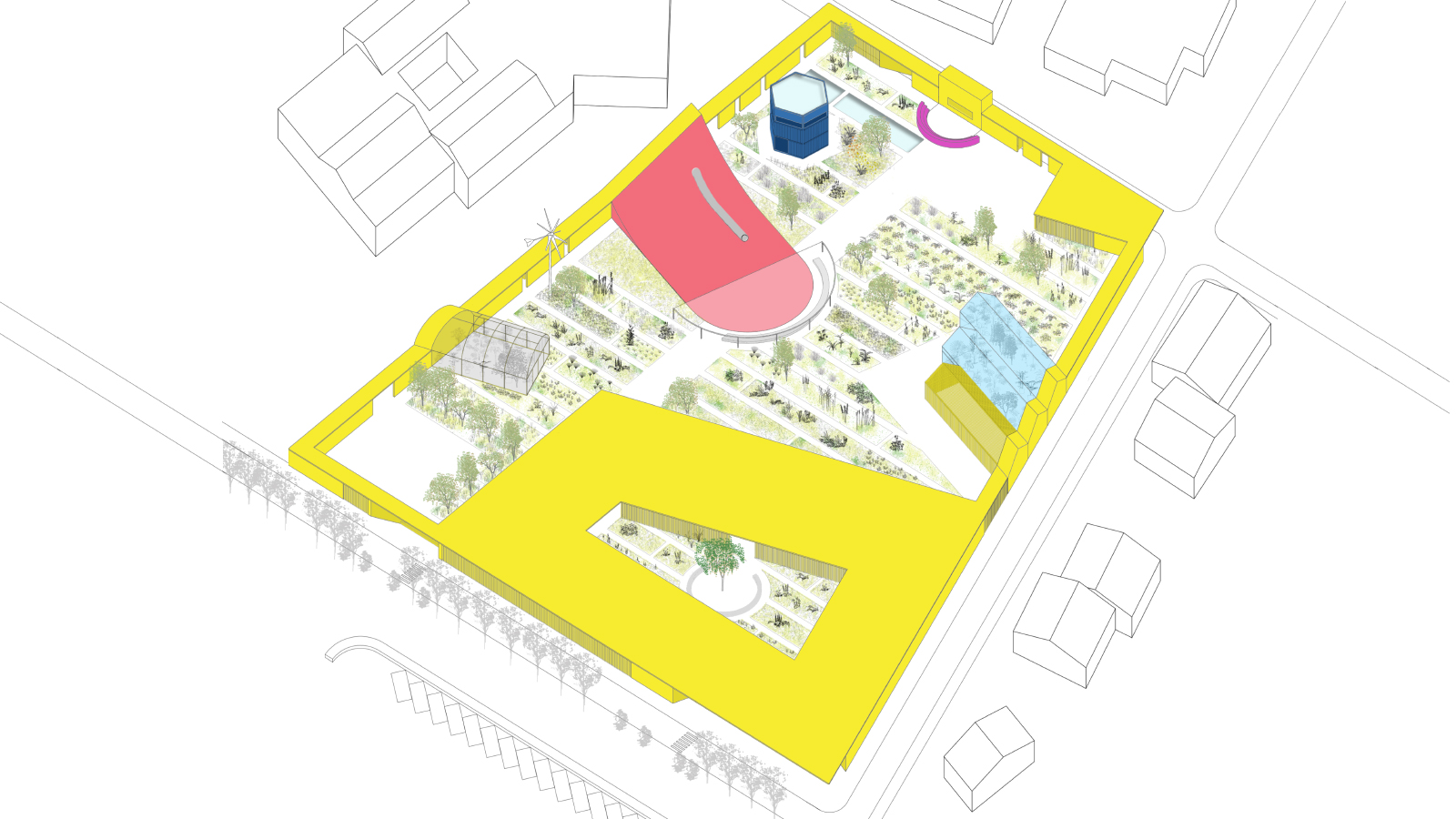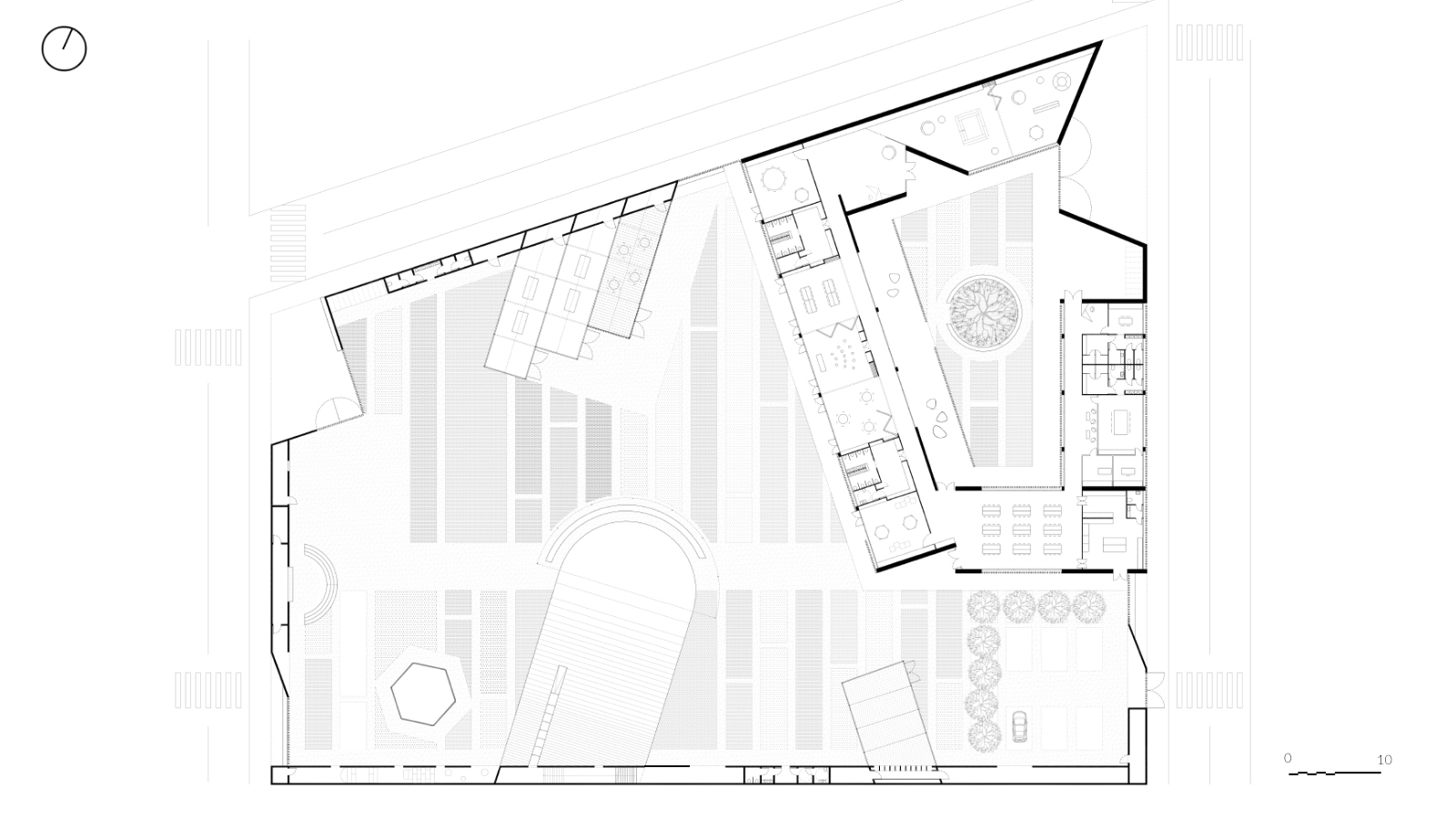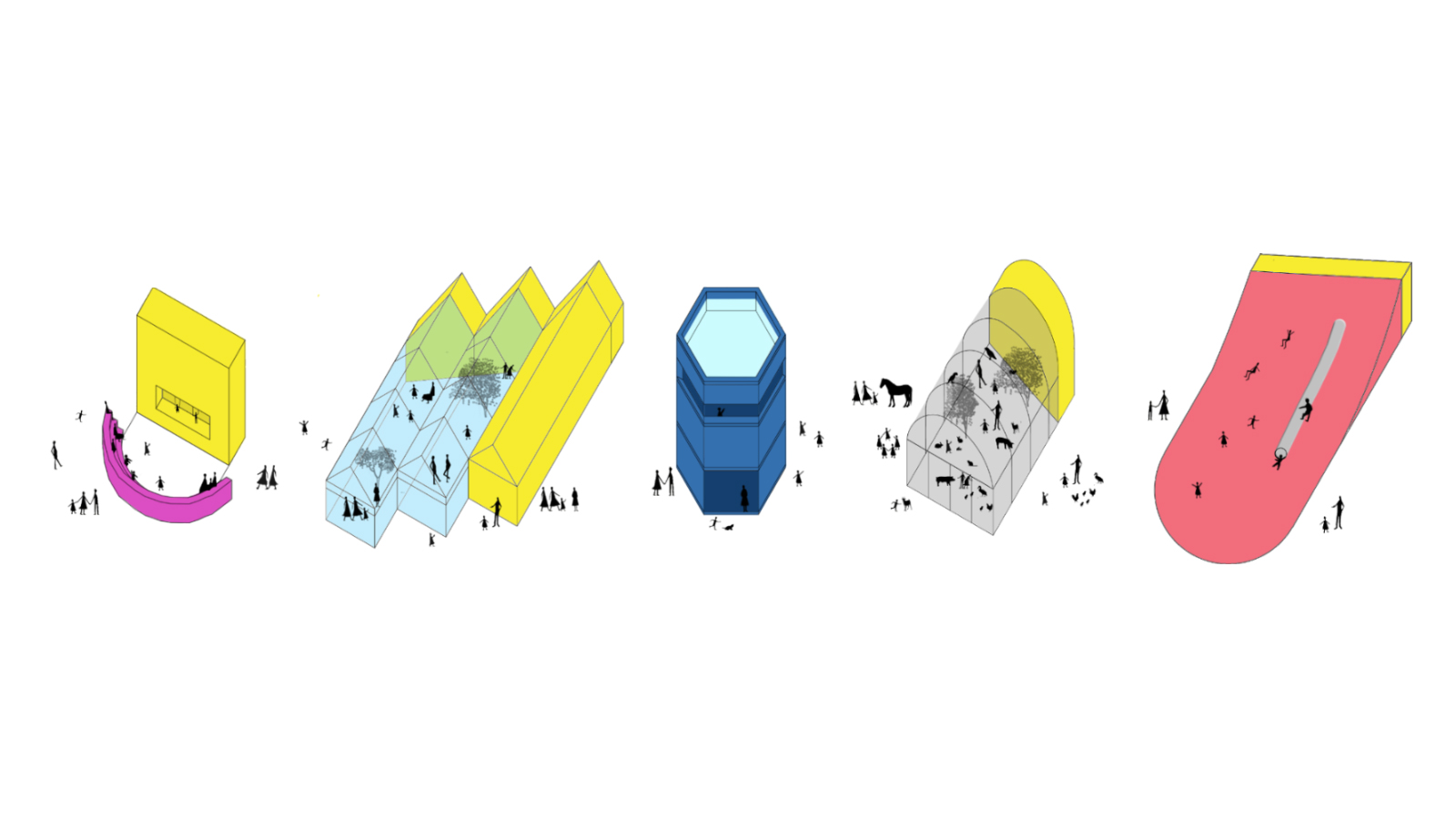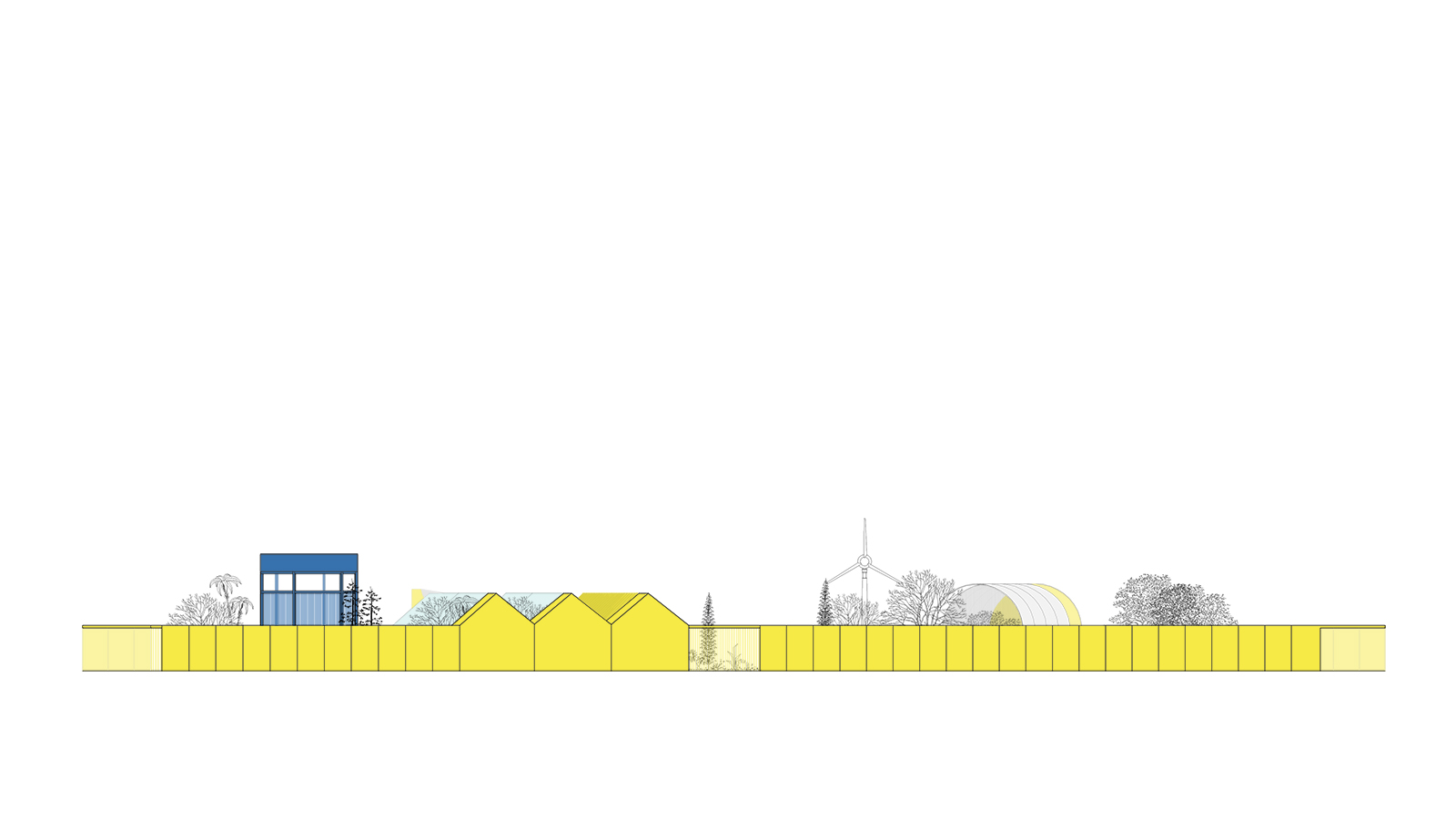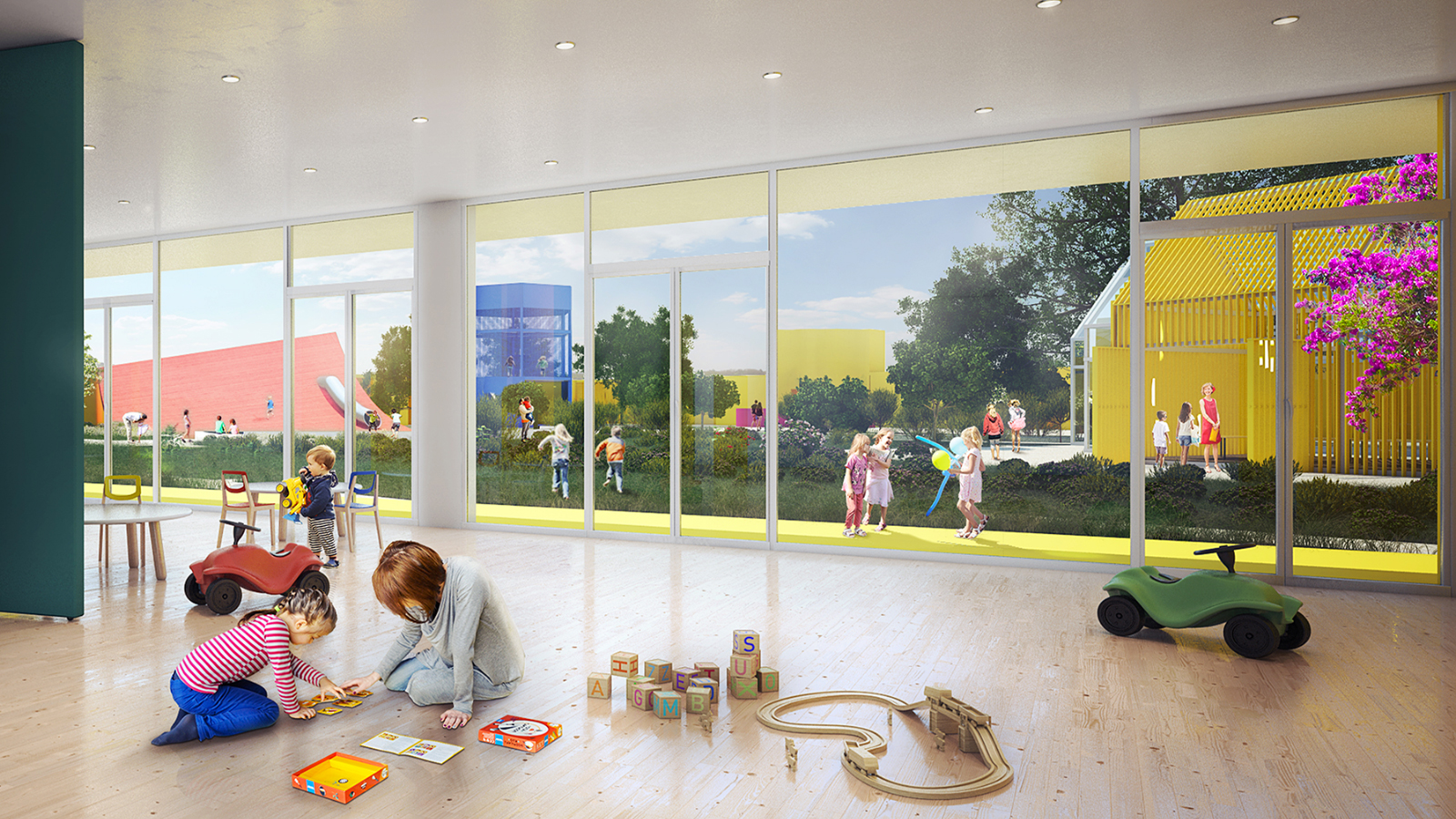

Bangarang!
State school district of Selargius
Year: |
2017 |
Location: |
Selargius, Italy |
Program: |
Competition / School |
Surface: |
7.000 mq |
Amount Of Work: |
1.150.000,00 € |
Subject: |
International design competition for the innovative schools |
Holder Of Office: |
Arch. Valentina Pontieri |
Advice: |
Paesaggista Stefano Olivari, Sociologa Concetta Federico, Ing. Giorgio Pedone |
Collaborators: |
Arch. Enrico Durante, Arch. Giulia Marzocchi |
State Of The Project: |
Mention |
Bangrang! is the project presented at the international design competition for the creation of innovative schools, promoted by MIUR.
Designed on a single level above ground to promote accessibility and safety, the school is part of an equipped enclosure that surrounds the Botanical Garden of Selargius, a public space that can also be used in extra-school hours.
The enclosure includes the educational, recreational, recreational and psychomotor functions that characterize the enclosure volumetry. This protected and recognizable limit encloses a square, a play area characterized by a water tower, a didactic farm, aromatic greenhouses, a gazebo room and a small puppet theater as well as all the accessory services such as infopoint, services hygienic and parking.
The internal space of the school is articulated around a large access court characterized by a cork oak around which the interior spaces are articulated. Laboratories and spaces are designed as safe and free places for the psychomotor perceptual investigation. Each school space is designed to facilitate the experimentation, observation and movement of children.
In the botanical garden, a path tells the story of botany in Sardinia, from native species to those imported in the eighteenth century.
