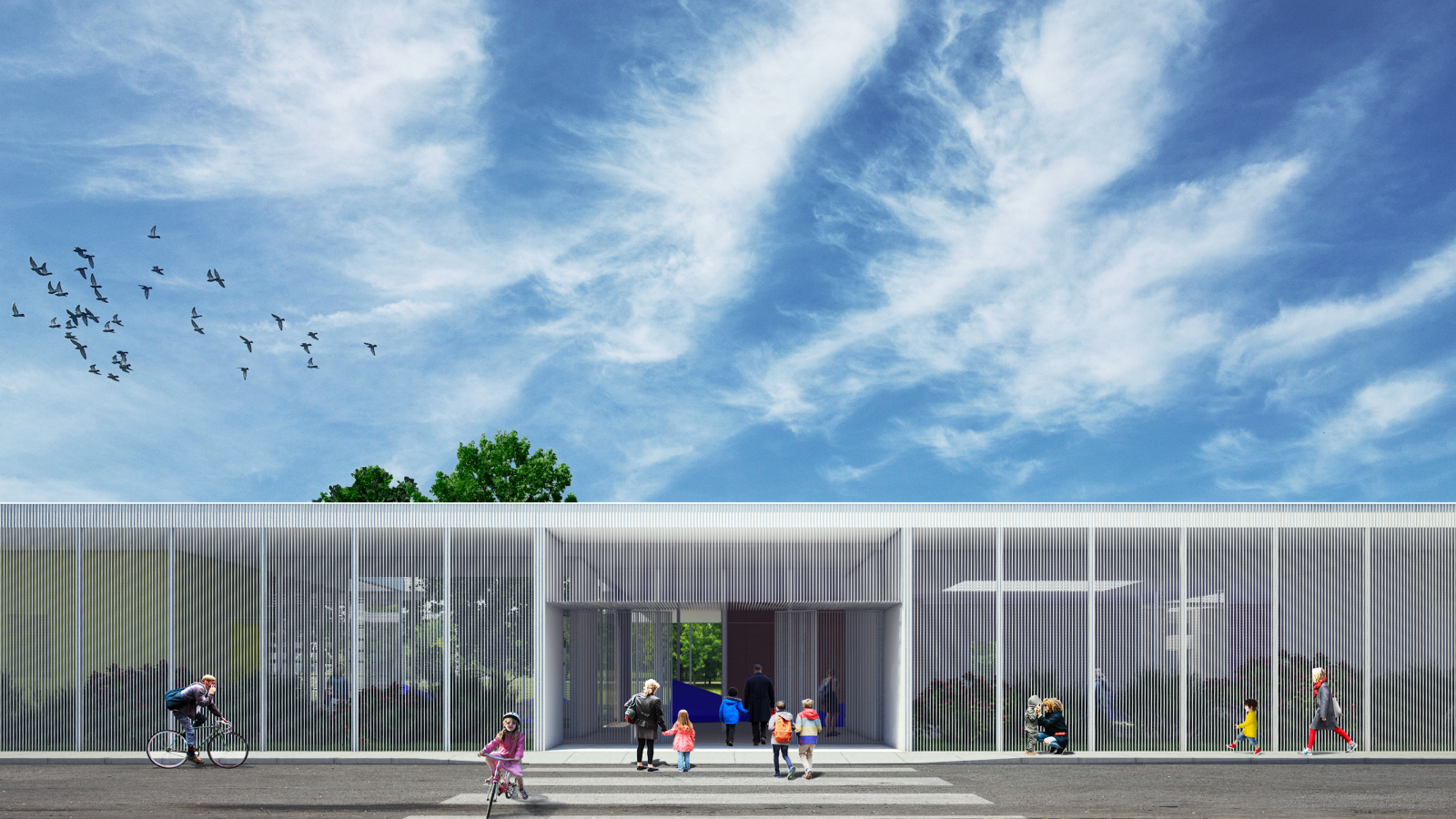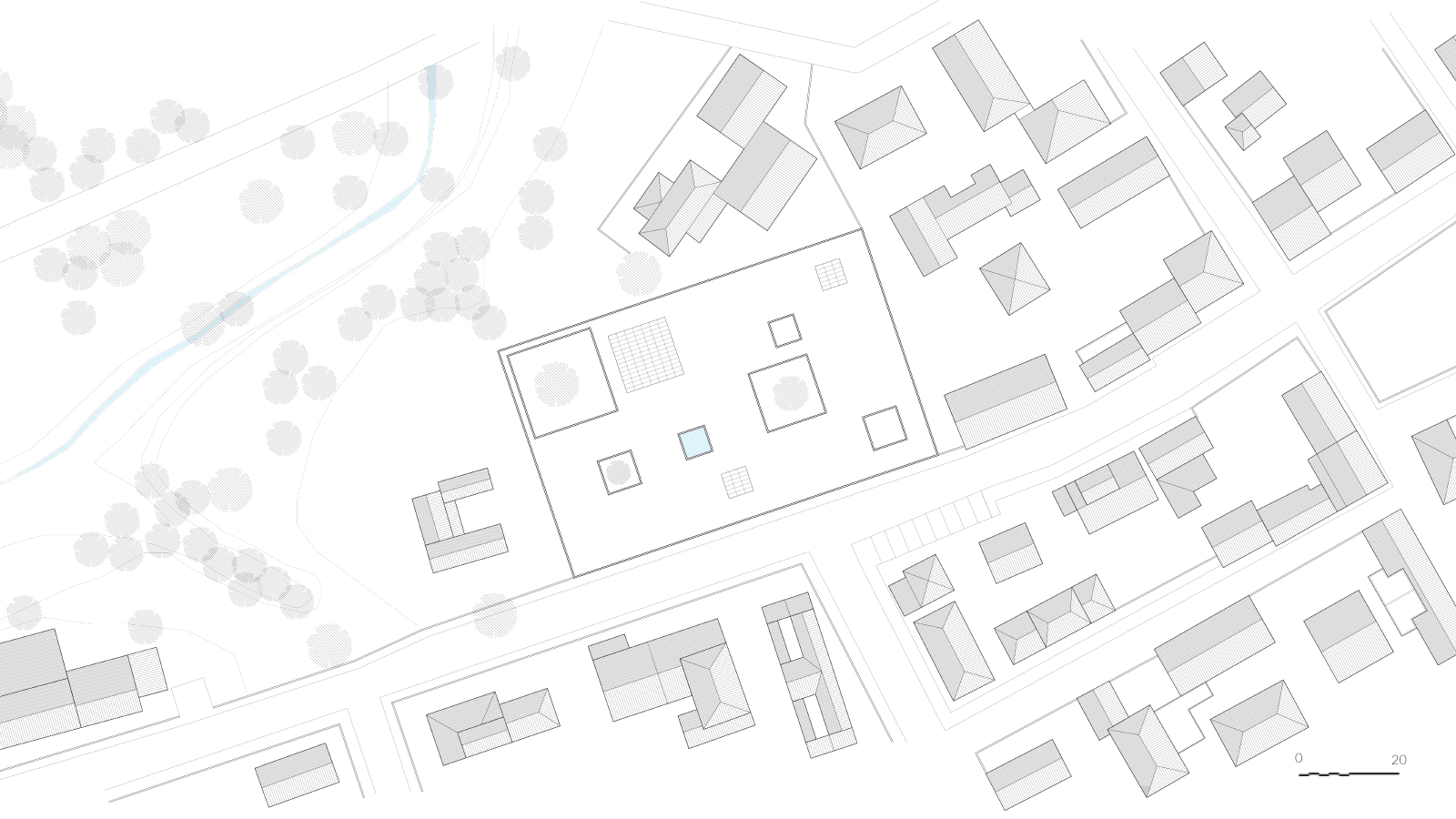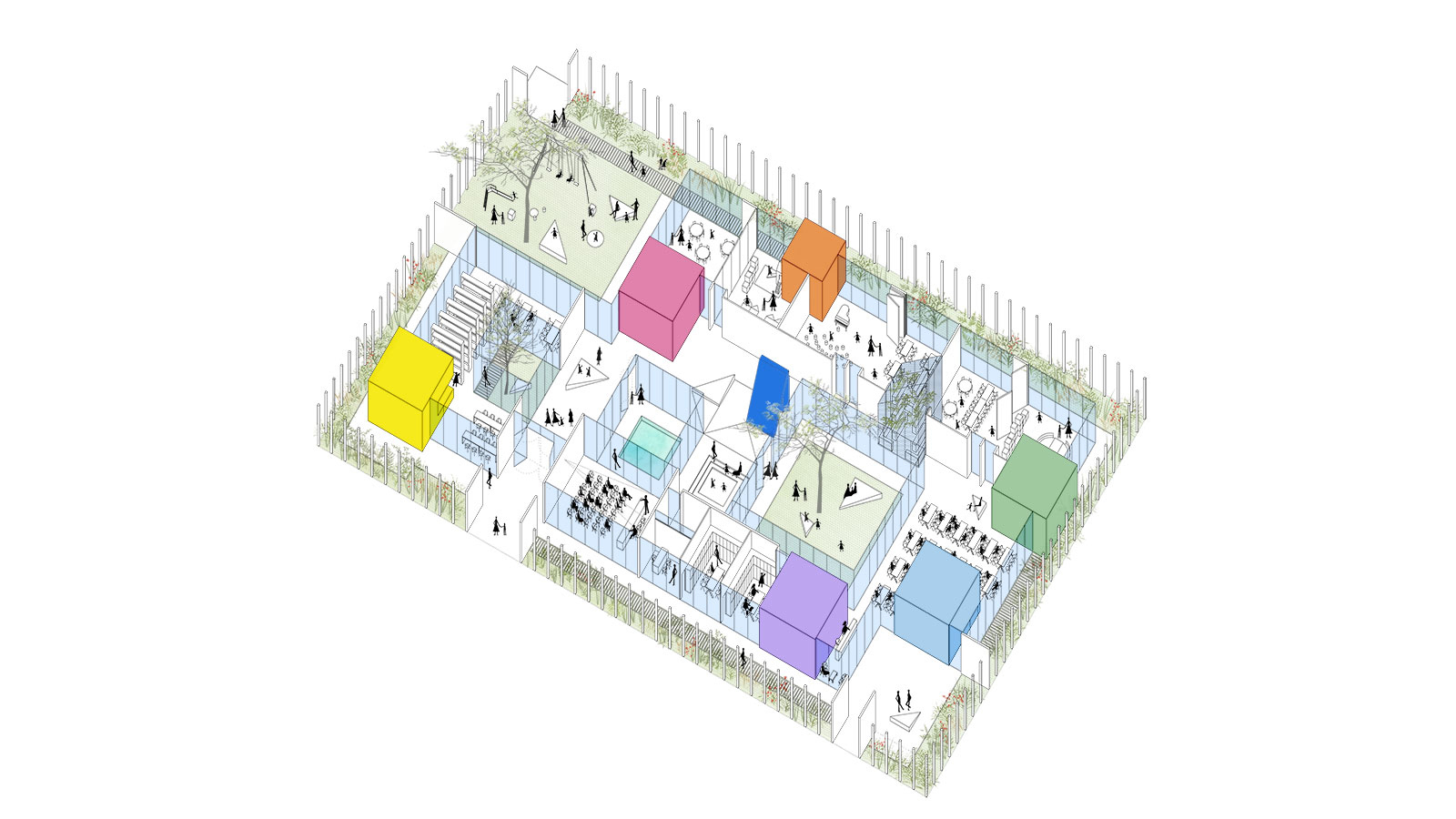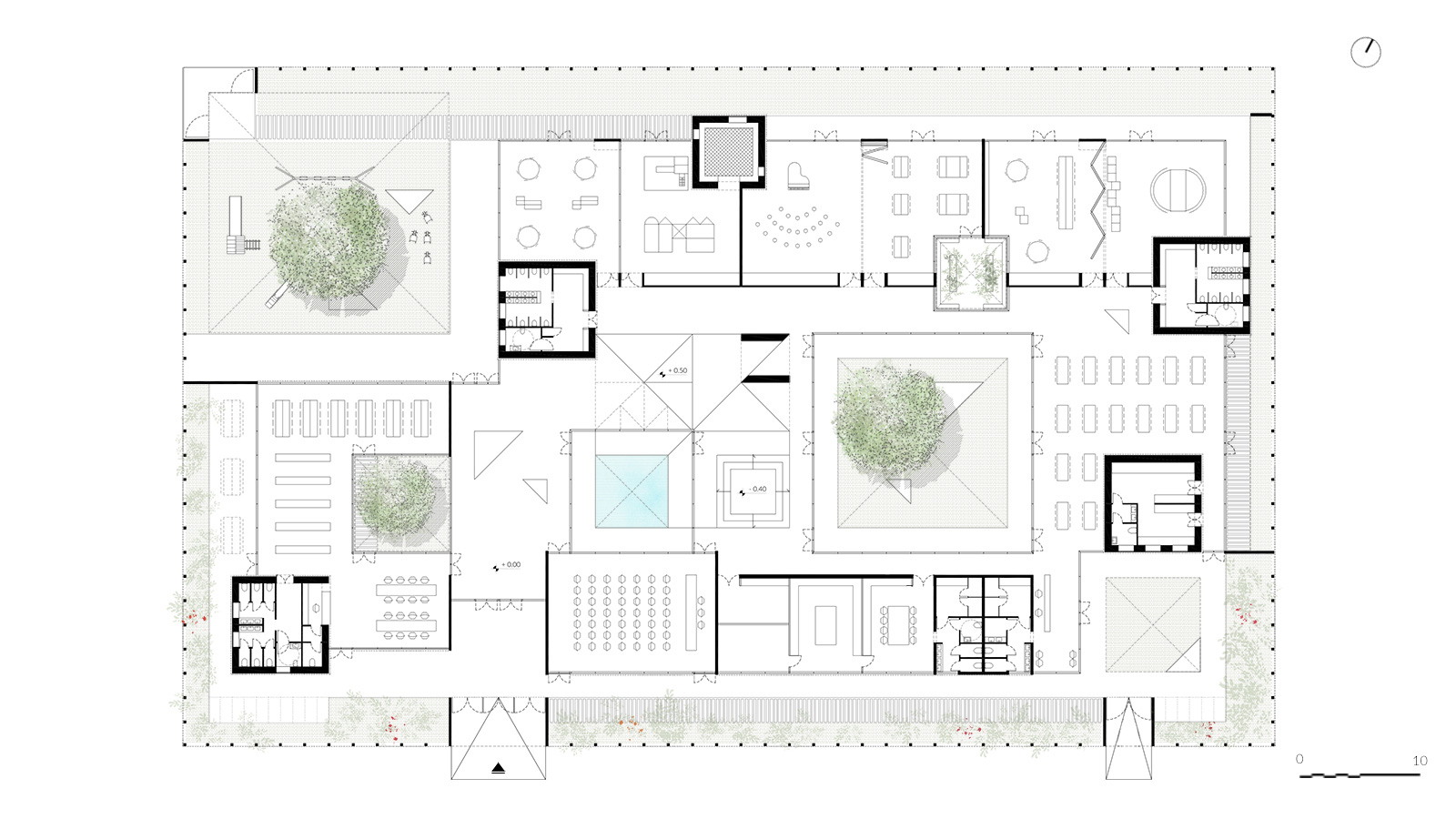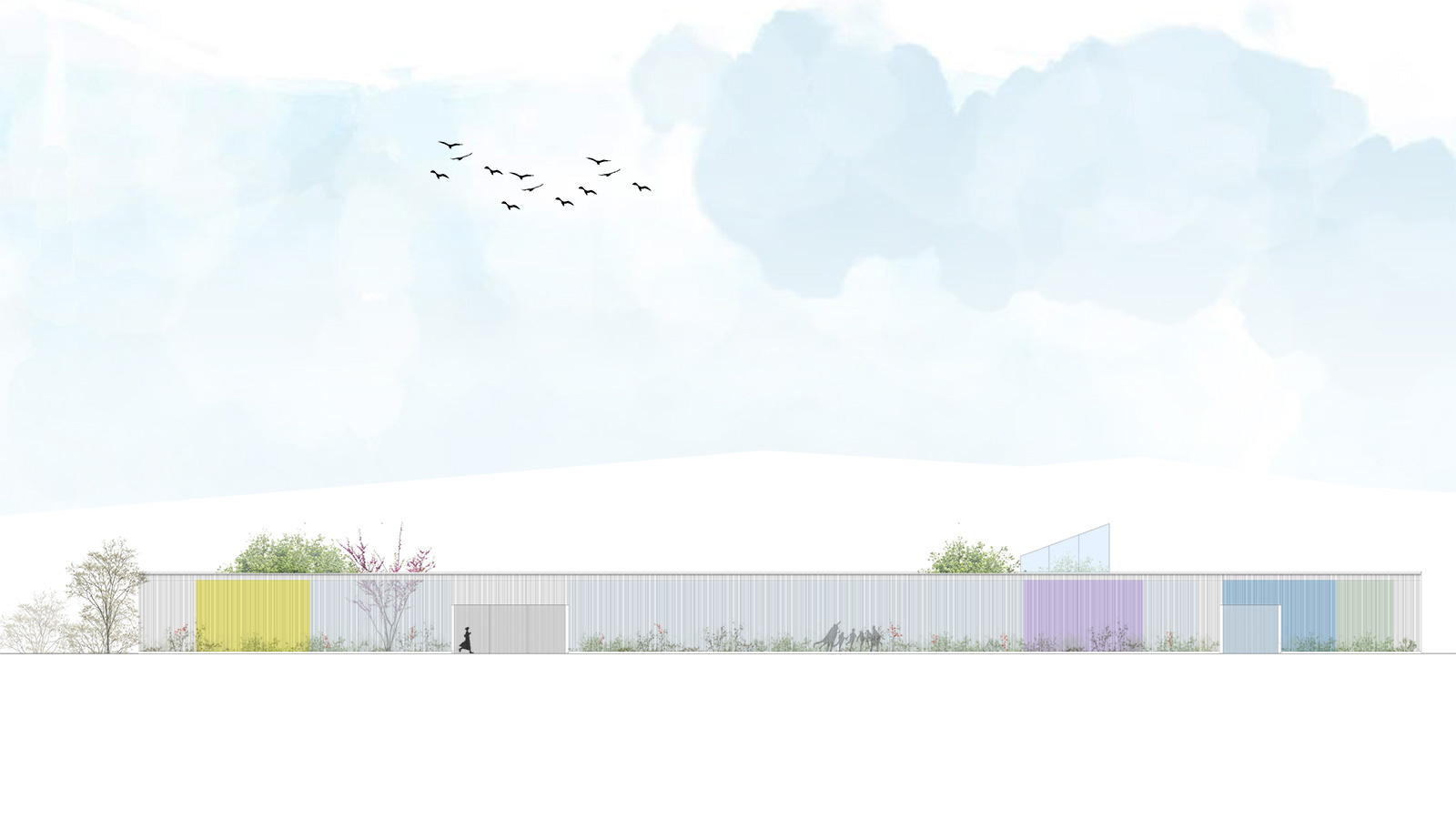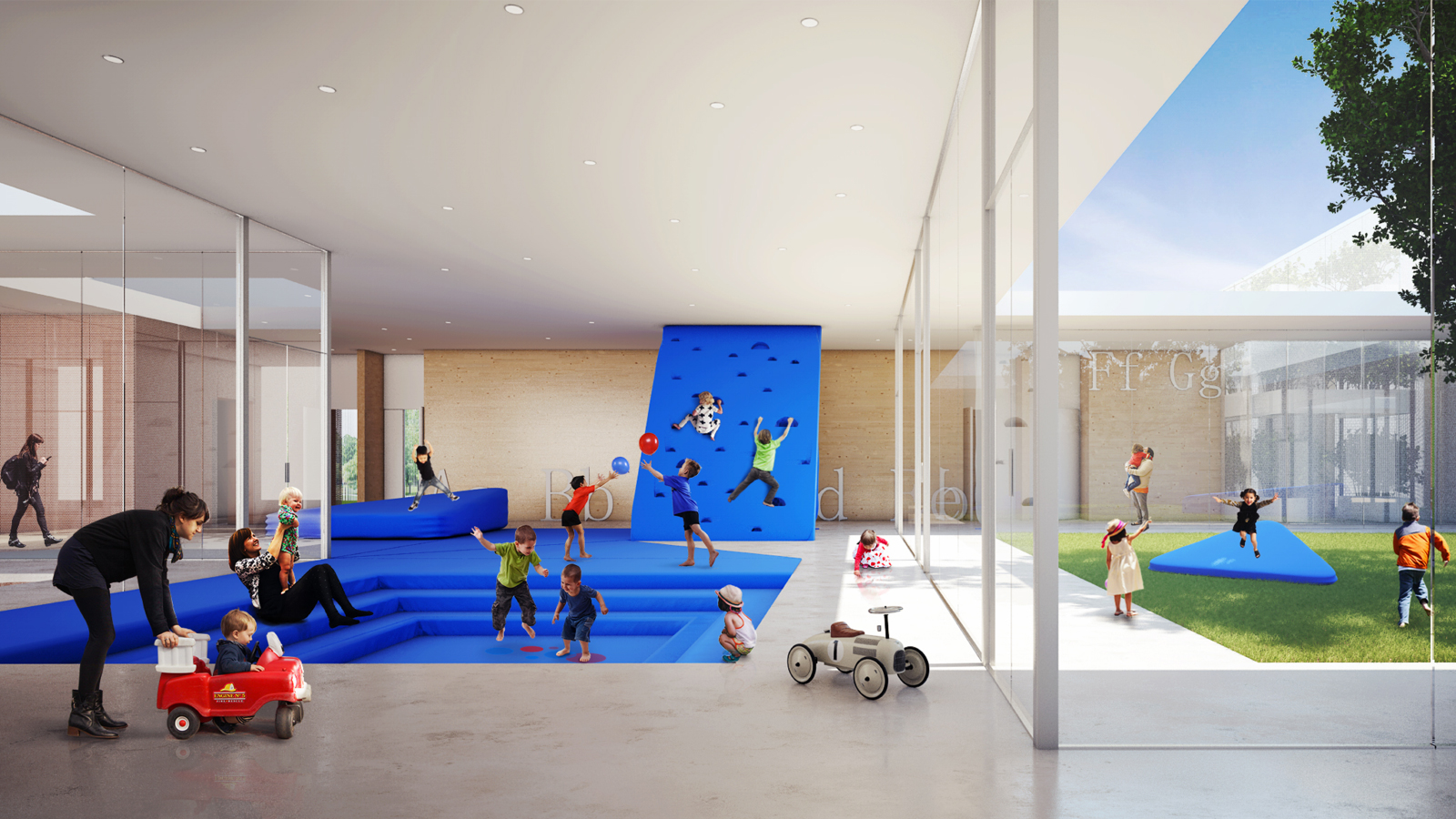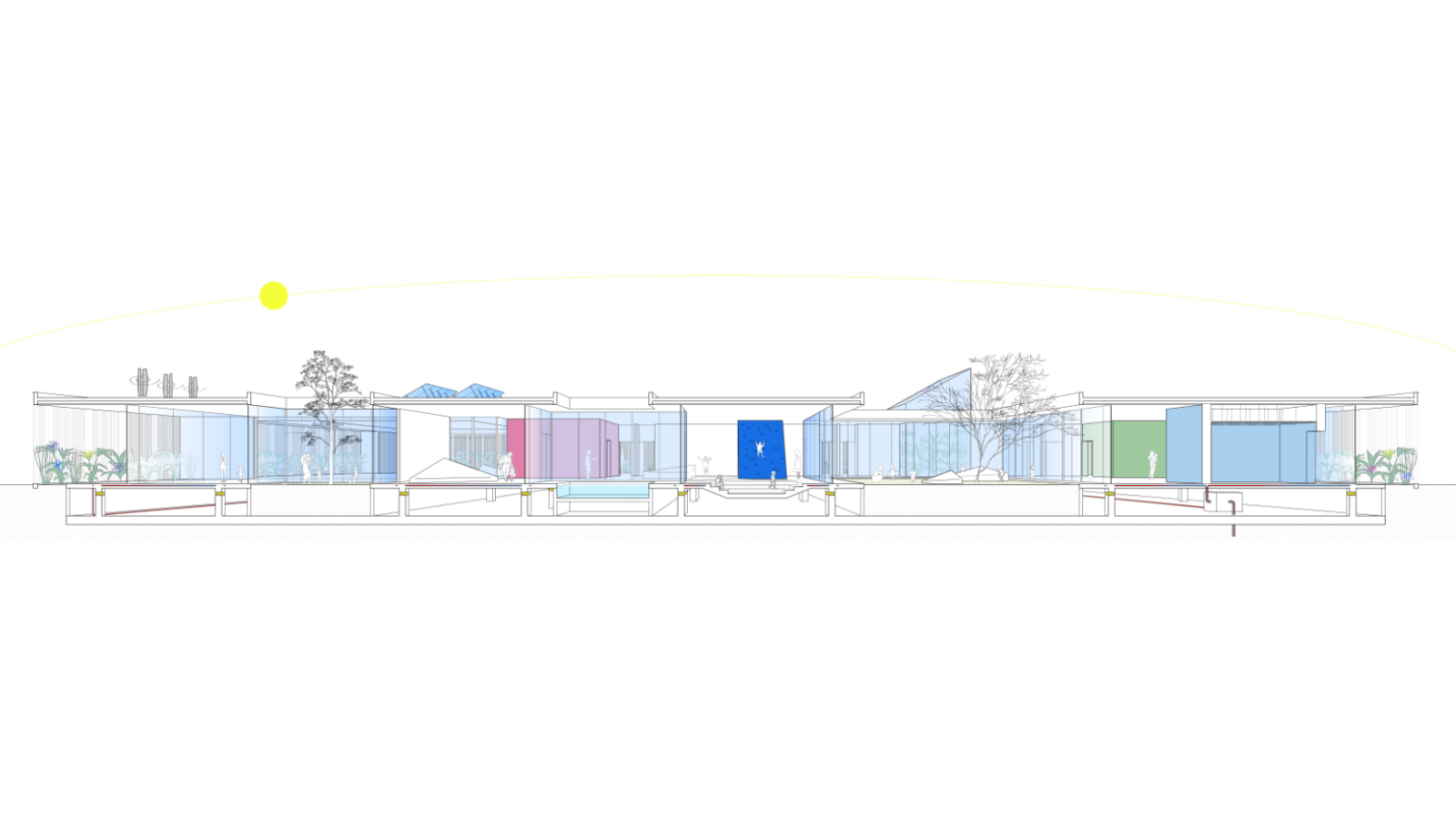

Quadrilla
Primary school in Arzachena
Year: |
2017 |
Location: |
Arzachena, Italy |
Program: |
Competition / School |
Surface: |
4.000 mq |
Amount Of Work: |
2.430.000 € |
Subject: |
International design competition for the innovative schools |
Holder Of Office: |
Giulio Ciccarese |
Advice: |
Dott.ssa Psicologa Paola Tesè, Ing. Vittorio Giancane |
Collaborators: |
Arch. Enrico Durante, Arch. Giulia Marzocchi |
State Of The Project: |
2nd place |
Quadrilla is the project presented in the international design competition for the creation of innovative schools, promoted by Italian Government.
The school that houses 200 children on a single floor above ground that allows universal accessibility, is designed as a compact and recognizable element, carved by five courts that characterize the interior space and allow constant natural lighting. The school is entirely surrounded by a vegetable buffer that acts as a visual and thermal barrier. This covered and protected filter space also allows the management of the routes and the control of collective areas dedicated to the community and those for the exclusive use of children.
Each space is designed to encourage the experimentation and freedom of movement of children, solicited with teaching methods to develop the skills of observation, socialization, movement and therefore every physical and mental aspect. The interior spaces, as well as the courts, are imagined as places for the free psychomotor perceptive investigation. The use of colors and transparencies that let us intuit the depth and the internal external relationship, the use of materials of different consistency to the touch where you can walk and play or climb and the creation of olfactory and auditory paths between the courts and the internal space , declare the pedagogical vocation of the school.
