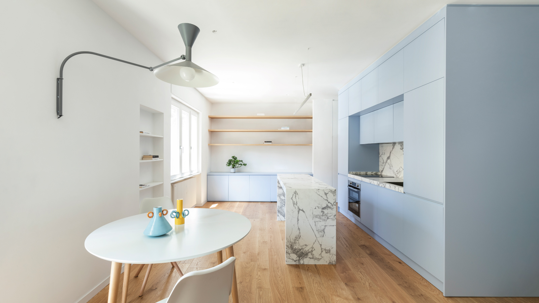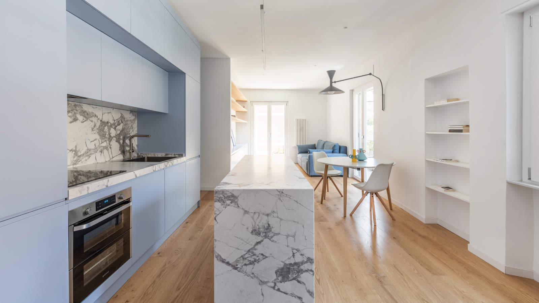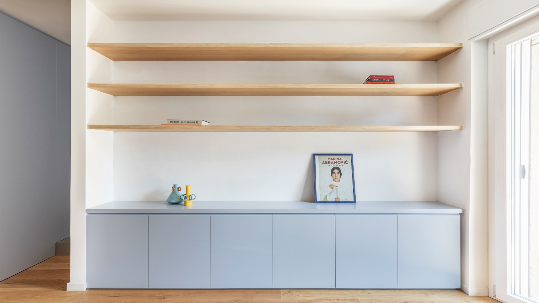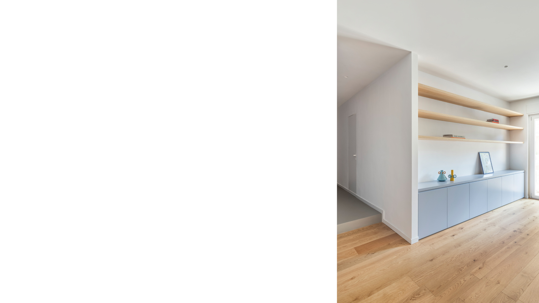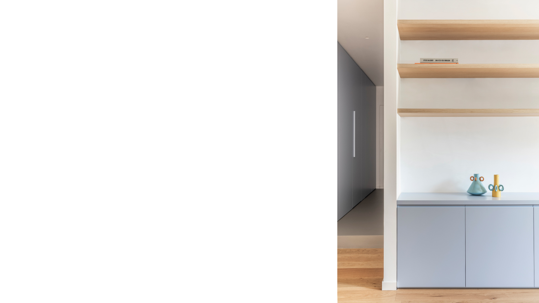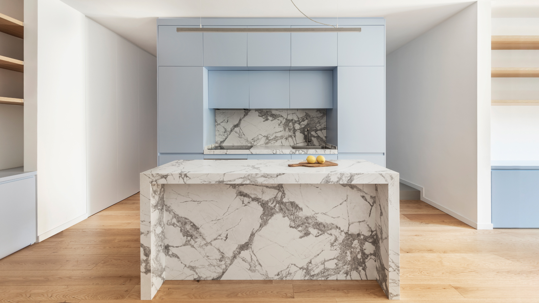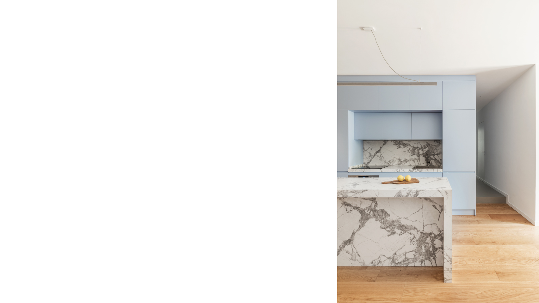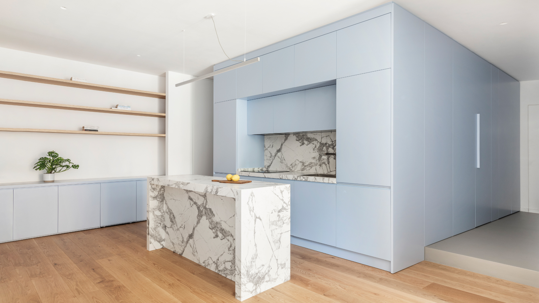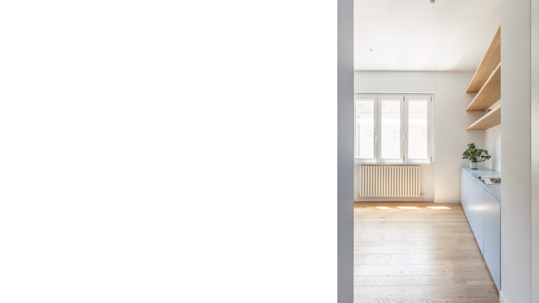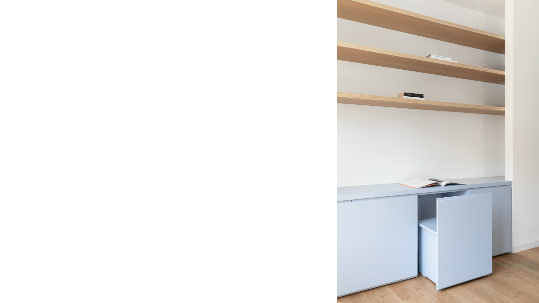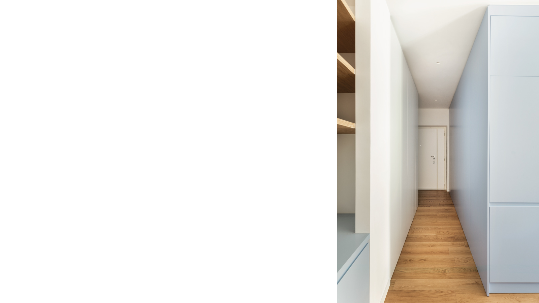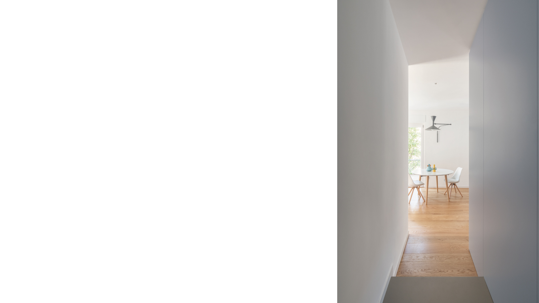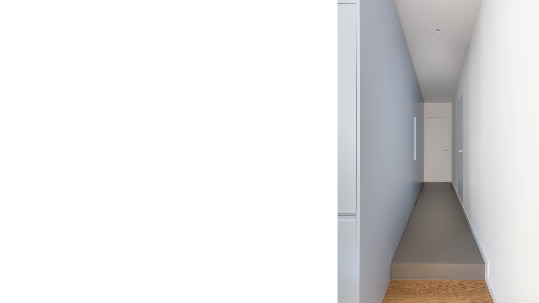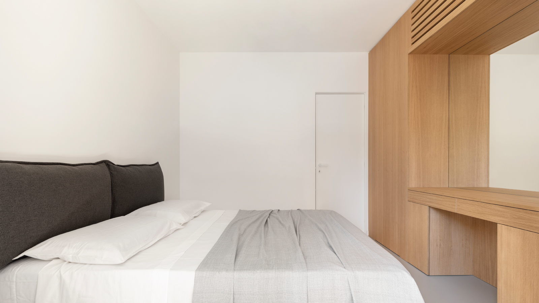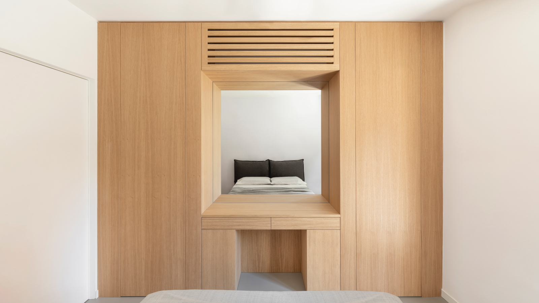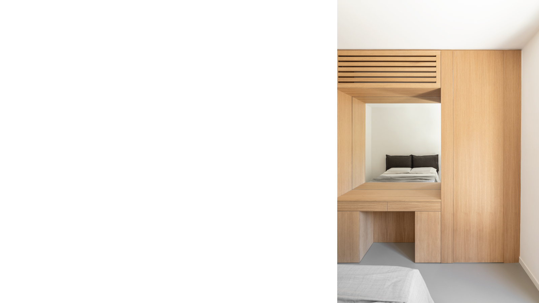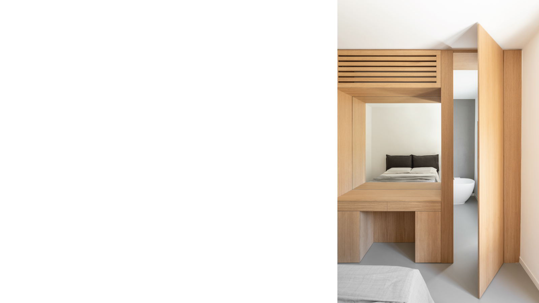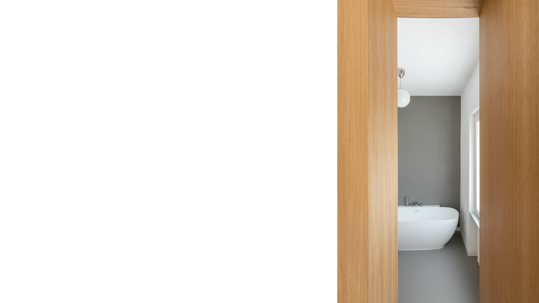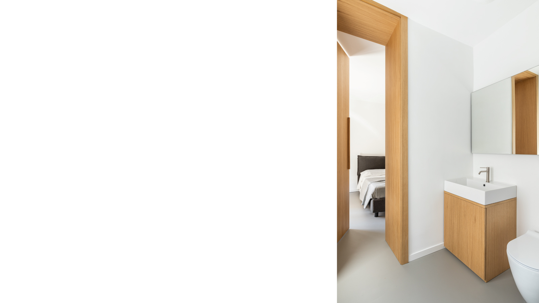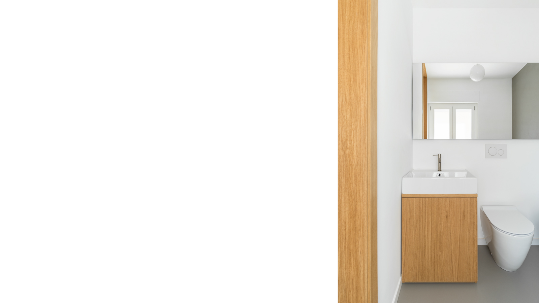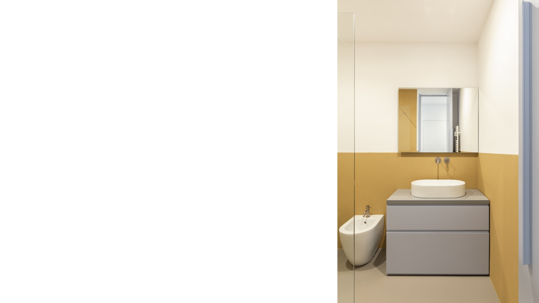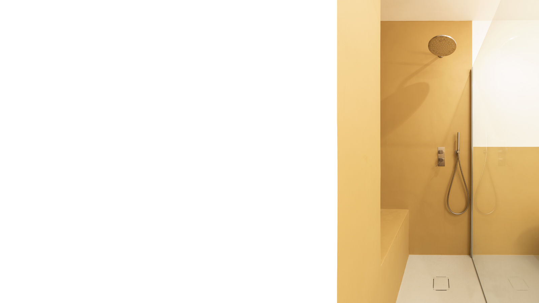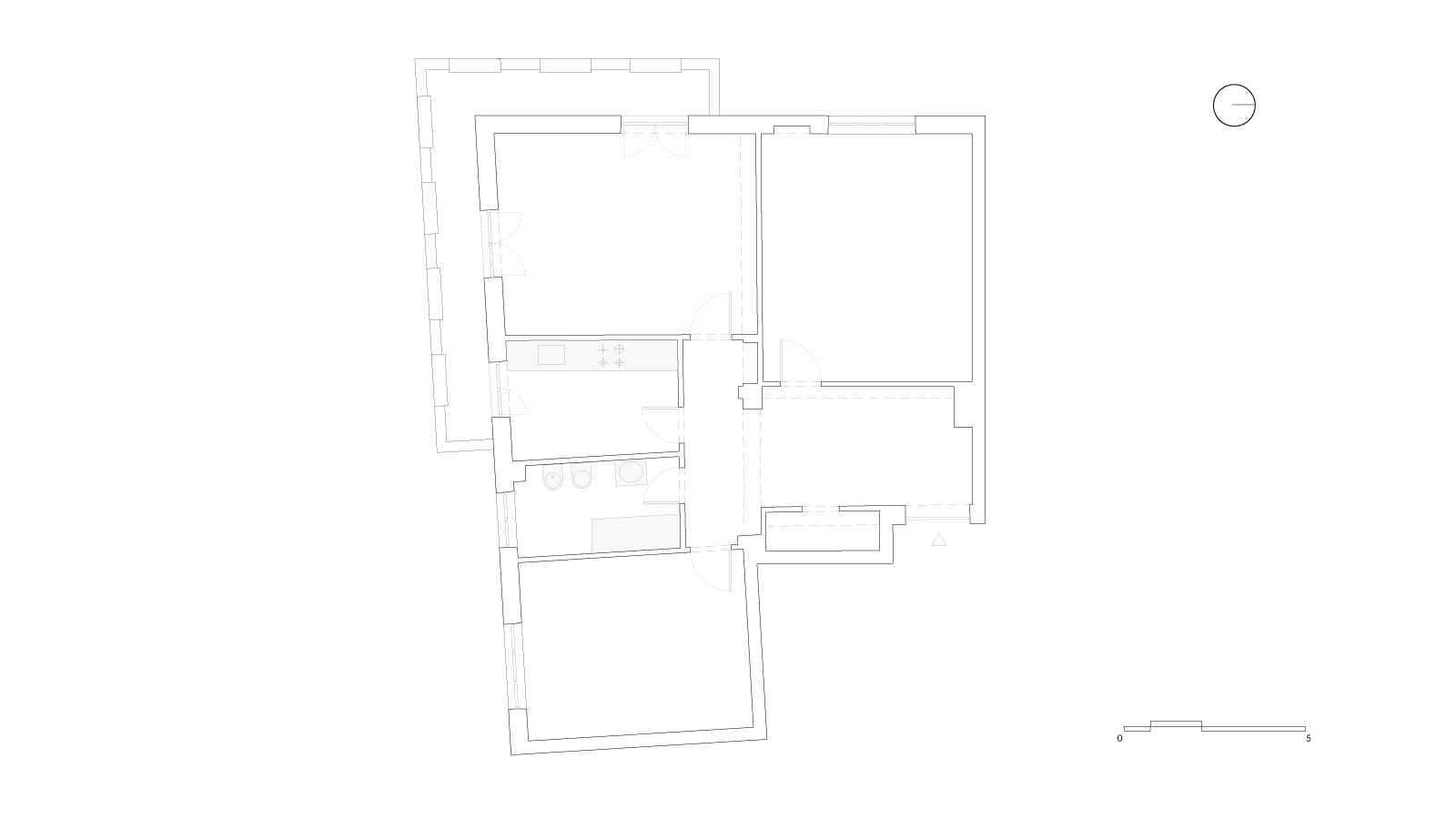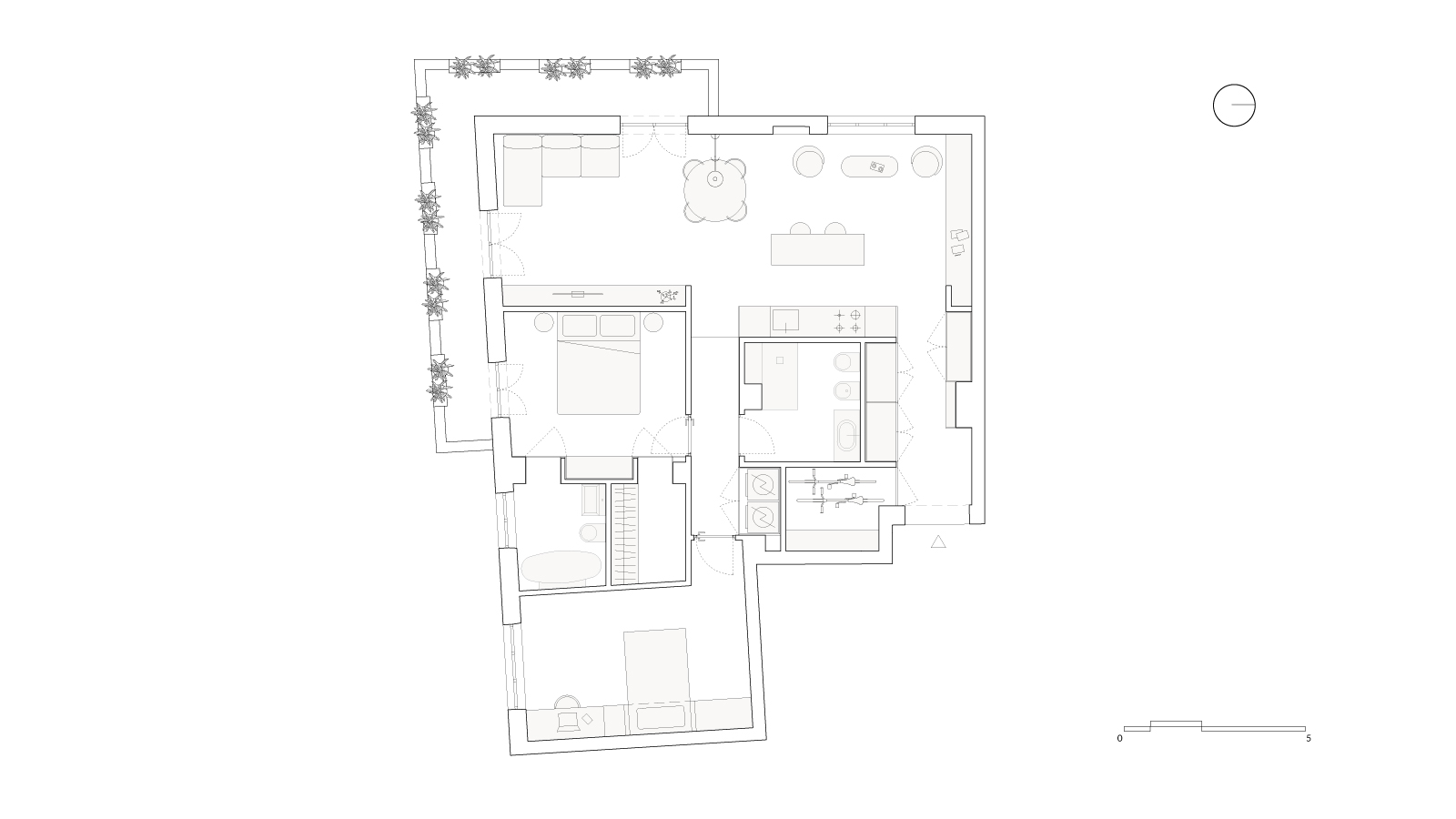

Eso
Project of a house for a young couple
Year: |
2022 |
Location: |
Roma,Italia |
Program: |
Residential / Renewal / Interior design |
Surface: |
100 mq |
Customer: |
Privato |
Subject: |
Preliminary, final and working design and site engineering |
Collaborators: |
Arch.Giulia Marzocchi |
Communication: |
Ph. studio Daido | studiodaido.com |
State Of The Project: |
Built |
Eso is a MARGINE project for the renovation of an apartment in the Pigneto district in Rome.
The clients, a young couple of engineers, asked for a bright house with a living space capable of keeping the living, dining and kitchen areas together and optimally exploiting the spaces for a comfortable and tailor-made home.
The space initially appeared fragmented, typologically referable to the entrance-hallway system of distribution to the rooms and with the entrance which represented not only a passage area to enter the house, but conceived as a room in its own right.
The project rethinks and revolutionizes the distribution of interior spaces in order to increase the architectural quality and functionality of the house. At the center of the apartment there is a full-height multipurpose box, which becomes the key element in the distribution of the apartment and acts at the entrance as a bicycle shed and wardrobe, kitchen open to the living room with all the necessary work spaces and equipment and finally in the sleeping area it contains the main bathroom of the house and the laundry room.
The owners requested a bespoke integrated furniture, designed according to their needs, which have changed considerably following the pandemic. Spaces for smart working have been created, hidden and integrated: the first in the equipped wall of the living area, where a chair is hidden between the doors of the sideboard; the second in the bedroom in the equipped wall that conceals the closet and access to the private bathroom.
The project reflects the soul of the hosts, on the one hand the sobriety and elegance of natural materials such as oak wood and Calacatta marble, on the other the eclecticism of the material and minimal surfaces that characterize the sleeping area and the furnishings. All held together by the pastel blue around which the interior space gravitates.
